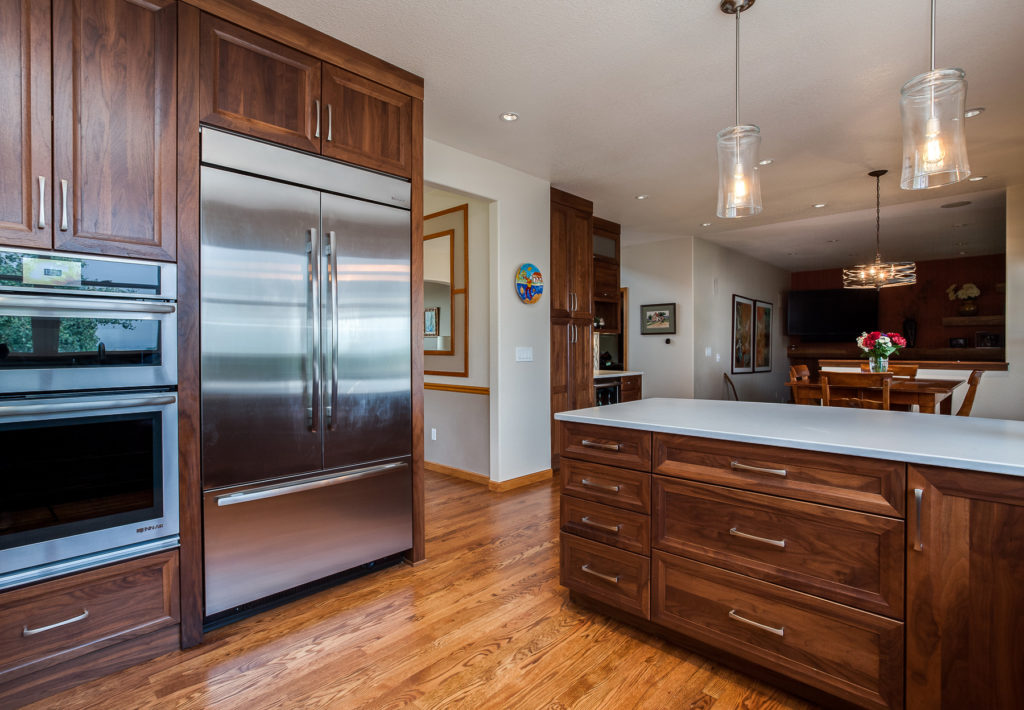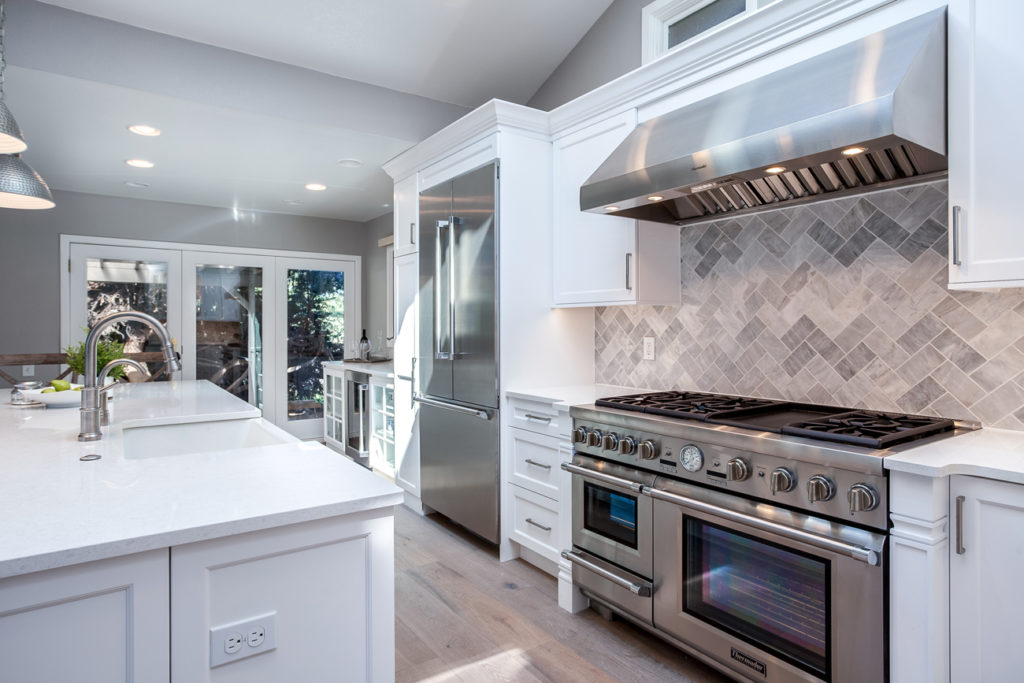Property Brothers is a hit HGTV program featuring twin brothers Jonathan and Drew Scott. They recently penned a new book with coauthors called Dream Home, which they tout as “the ultimate guide to finding and fixing your perfect house.” The book identifies the top 10 improvements that home buyers want the most. They are:
Top 10 Improvements that Homeowners Must Have
Lots of kitchen counter space.
You can never have too much counter space because kitchen counters serve multiple purposes, from cooking preparation to the breakfast bar and dining area. Lots of counter space is one of the great value creators in a home.

Open floor plans with clear site lines.
The Property Brothers claim that 99% of homeowners want open-concept living. Why? When you can see multiple rooms simultaneously, it’s easier to watch children and entertain your friends and family. Open floor plans also create a feeling of spaciousness. Open floor plans are not limited to kitchens and great rooms — they also provide a great canvas for bathroom renovations.

Separate Pantry
A separate pantry allows for efficient food storage and is a must in any kitchen. Pantries reduce the need to open multiple cabinets to access dry goods.

Kitchen islands
Many of our clients believe that kitchen islands enhance the aesthetic of their home. Kitchen islands also serve an essential functional purpose. Islands enable you to place cabinets on both sides, double as a table for eating or desk for working and offer additional countertop space. Plus, islands provide the opportunity to make a distinct and head-turning design statement in your home.

Lots of storage
Let’s face it, most of us accumulate lots of stuff and never have enough places to put it. That’s why we help our clients by recommending organization systems for closets and cabinets, storage racks for garage spaces and built-in cabinets above and below wall-mounted televisions.

Primary bath suite with walk-in closet and master bath.
Frankly, you deserve a personal refuge in your home. Your primary bath should serve as an in-home spa with a sculptural tub, steam, color therapy, aromatherapy, power showers, and mood-setting lighting.

Energy-efficient fixtures and appliances.
The Property Brothers find homeowners are interested in saving money and lowering their environmental footprint by reducing energy. This is a win-win for everyone.

Deck or patio for outdoor entertaining.
Imagine what you could do with a fully outfitted outdoor kitchen that extends your indoor living and entertaining area to the outside. There are so many products on the market made for outside that offer the look and functionality of products made for indoor kitchens.
Two-car (minimum) garages.
Garages no longer serve the exclusive purpose of parking vehicles. We’ve helped many clients outfit their garage spaces with cabinets to store workshop supplies or repurposed space for use as a game room.
Low-maintenance landscape.
We don’t offer landscaping services, but the Property Brothers tell us that’s what homeowners want, because who has time to do yard work?
At JM Kitchen & Bath Design we can help make your dream home a reality by designing new kitchens, baths, outdoor spaces, main bathrooms, closets, garages, and laundry rooms that make your home more valuable and enjoyable. Please give us a call or visit one of our showrooms to find out how you too can take advantage of improving your home’s value and quality of living space.
We have Four Colorado Locations to Serve You
JM Kitchen & Bath Design – Denver
2324 S. Colorado Blvd
Denver, CO 80222
(303) 300-4400
Showrooms Hours: Mon-Fri 9:00 am-5:00 pm, Sat 9:00 am-3:00 pm
*Appointments are encouraged, however, walk-ins are always welcome.
JM Kitchen & Bath Design – Castle Rock
1375 Caprice Drive
Castle Rock, CO 80109
(303) 688-8279
Showrooms Hours: Monday by Appointment Only, Tues-Fri 9:00 am-5:00 pm Saturday 9:00 am-1:00 pm
*Appointments are encouraged, however, walk-ins are always welcome.
JM Kitchen & Bath Design – Colorado Springs
4557 Austin Bluffs Pkwy
Colorado Springs, CO 80918
(719) 596-9990
Showroom Hours: Monday-Friday 9:30 am-5:30 pm Saturday 10:00 am-2:00 pm
*Appointments are encouraged, however, walk-ins are always welcome.
JM Kitchen & Bath Design – Arvada
Arvada Market Place
7390 W 52nd Ave, Suite A
Arvada, CO 80002
(720) 674-6880
Showroom Hours: Monday – Friday 9:00 am – 6:00 pm Saturday 10:00 am – 4:00 pm
*Appointments are encouraged, however, walk-ins are always welcome.




















