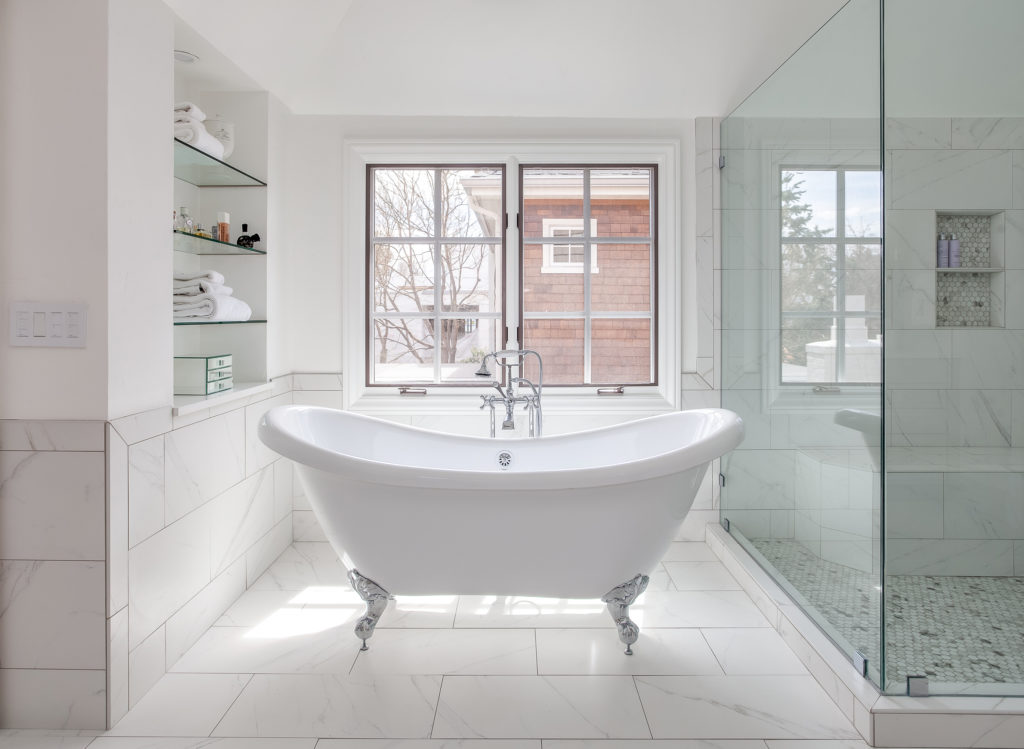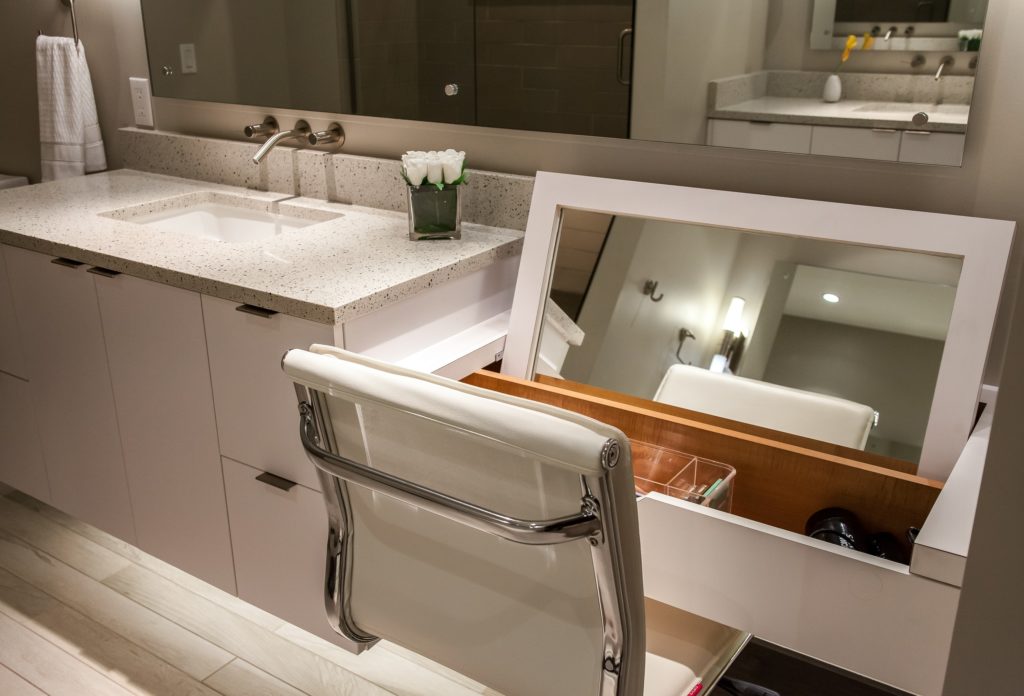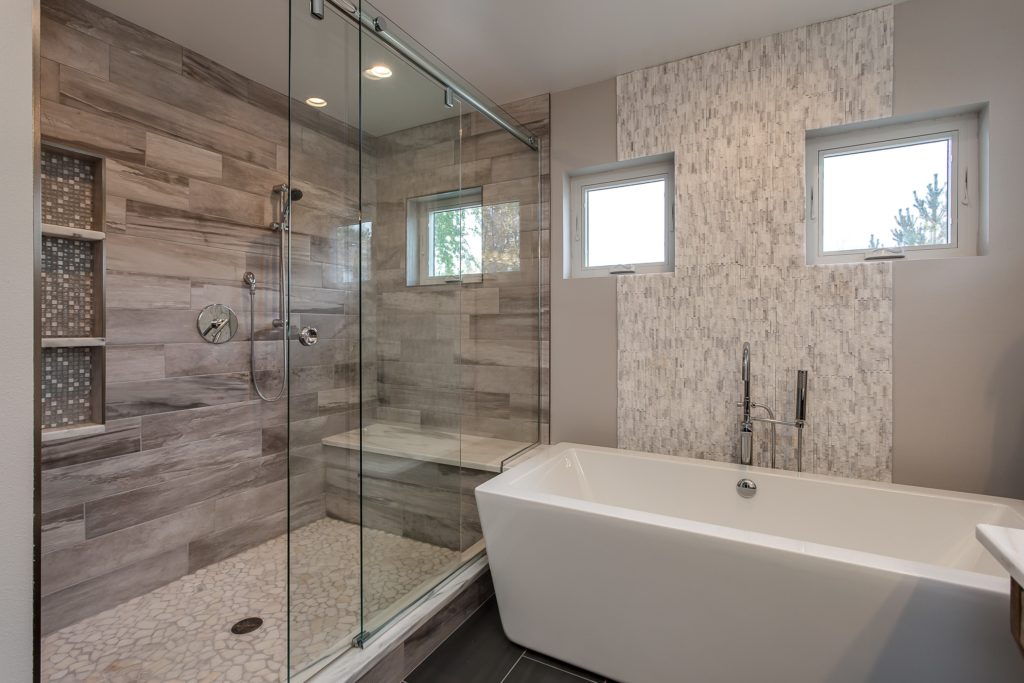Demand for new baths among homeowners the Denver Metro area has never been hotter. Homeowners along the front range of Colorado have realized that creating an in-home spa where they can have a few minutes all to themselves to wash away the stresses of the day can enhance the quality of their lives and increase the value of their homes. Given the demand for kitchen and bath renovations and supply chain challenges confronting the entire industry makes preparing for a new bath is more important than it has ever been. Bathroom renovation is not something most homeowners in Denver undertake often. There are lots of decisions that have to be made, options to consider, and details to ponder. Here’s guidance to help prepare for your renovation.

Have Realistic Timeline & Budget Restrictions
We design bathrooms in Metro Denver Colorado ranging in price from several thousand dollars to more than $100,000. We can work with almost any realistic budget to create a dream bath. The following suggestions will help you to maximize the value of your renovation dollars and help assure you get the return that you expect and deserve. Home improvement television shows are great sources of inspiration, however, they provide a tremendous disservice when it comes to timeframes and budgets. Costs that are often quoted more times than not do not include the cost of labor. Timelines do not account for the time it takes to design, contract for services, obtain permits, conduct code inspections or encounter material delays and supply chain issues. Don’t be afraid to share with a professional showroom consultant/designer the expectations of your dream bath and the budget figure you want to spend. A true professional will advise you if your budget can meet your expectations and if not, where cost savings might be available. The budget is affected by the scope of the project. Expanding space, adding windows or skylights, reconfiguring plumbing, electrical and heating and cooling ducts incurs more cost than simply replacing what might currently exist.
Work with a Showroom Professional.
Okay, that may sound self-serving but there are thousands of good reasons to that it is in your best interest to do so with thinking about a bath remodel. Most significantly, professional designers know how to maximize the use of space and space in most bathrooms is at a premium. How many baths have you seen where fixtures, tubs, shower stalls, vanities, etc. are out of proportion?

One way we help control costs is to use the existing plumbing and electrical configuration if at all possible. Needing to relocate pipes, waste and supplies, vents, power lines, and so on can add to the budget. If it makes sense, then we recommend keeping as much of the existing infrastructure in place. However, there are times when the ability to maximize the space and deliver spa-like experiences that our clients in Colorado crave, require reconfiguring what’s behind walls and underneath the floor.
If you rely on a professional showroom or hire another party to renovate your bath, make sure that there is a detailed work scope that explains what is to be done, timelines and contractual conditions for performance and payment schedules. Never undertake a renovation project without a signed contract. Once you agree to a plan, stick to it. Budgets often are broken by changing your mind during the renovation.

Consult with a Bath Designer
JM’s designers know how to design a bath that plays to our client’s preferences. We had a client with an existing large jetted tub that they wanted to install in their new bath. We asked how often the tub was used and by whom? Our client responded that in the six years since they moved into their home, the tub was only used once. We politely asked our client why they would want to install a major fixture in their new master bath that they had never used in the past and likely would never use in the future. It was an “ah-ha” moment for our client. Instead, they opted for a double shower with multiple showerheads and body sprays that allows for two working adults to shower at the same time as they prepare for the day. Not only was the shower more functional, but it also delivers a great experience every day.

Determine priorities and budgets.
Avoid the temptation to be pennywise and dollar foolish when selecting faucets, because they often set the tone for the entire bath. Shower systems, soaking tubs, and steam systems offer health, wellness, and stress-reducing benefits that our clients in Denver also have found to be investment-worthy.

Lighting can make or break how your new bath looks, feels, and functions. Another fixture where cutting budgets is not advisable is your toilet. Our showroom professionals can provide guidance where costs can be minimized and where you will receive the biggest return on your investment to allow you to create the bathroom of your dreams. Let us show you how to get the most bang from your renovation budget.
Opting for an open floor plan bath is another option to help maximize a smaller bath. Specifying a linear drain that requires the shower floor to be only sloped in one direction can eliminate the need for a shower enclosure altogether. Open floor plan baths are not only for smaller spaces, they can create wow factors in larger baths as well.
When planning the bath of your dreams determine how you use your bath, who will use it, what functionality you desire, and most importantly how you want the bath to look and feel every time your cross the threshold. Working with a professional designer can help assure that the feeling you receive brings a smile to your face and the faces of your family members. Give our designers a call today, we can help you create the bathroom you’ve been craving.
We have Four Colorado Locations to Serve You
JM Kitchen & Bath Design – Denver
2324 S. Colorado Blvd
Denver, CO 80222
(303) 300-4400
Showrooms Hours: Mon-Fri 9 am-5 pm, Sat 9 am-3 pm
JM Kitchen & Bath Design – Castle Rock
1375 Caprice Drive
Castle Rock, CO 80109
(303) 688-8279
Showrooms Hours: Mon-Fri 9 am-5 pm *Saturday 9-3 Open by Appointment Only
JM Kitchen & Bath Design – Colorado Springs
4557 Austin Bluffs Pkwy
Colorado Springs, CO 80918
(719) 596-9990
Showroom Hours: Monday-Friday 9:30 am-5:30 pm Saturday 10 am-2 pm
*Appointments are encouraged, however, walk-ins are always welcome.
JM Kitchen & Bath Design – Arvada
Arvada Market Place
7390 W 52nd Ave, Suite A
Arvada, CO 80002
(720) 674-6880
Showroom Hours: By Appointment Only



















