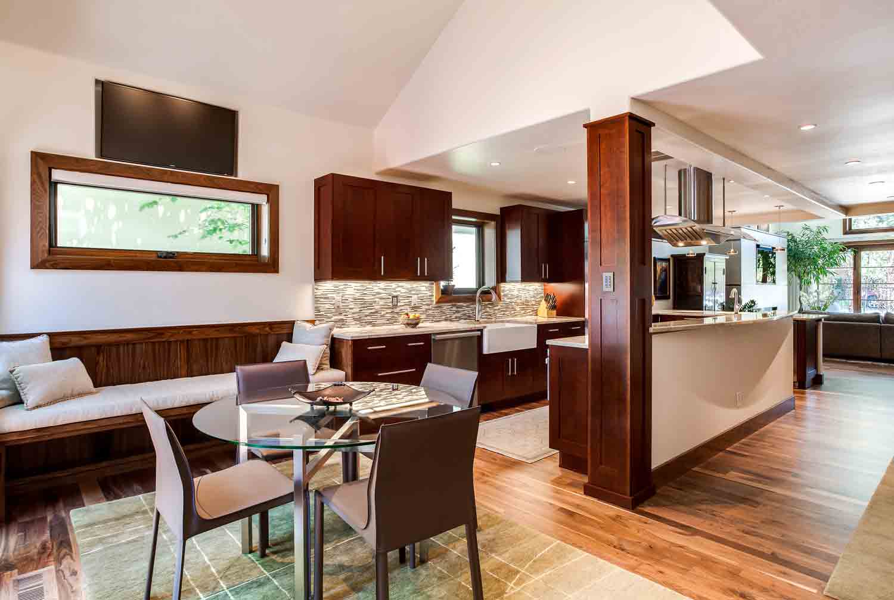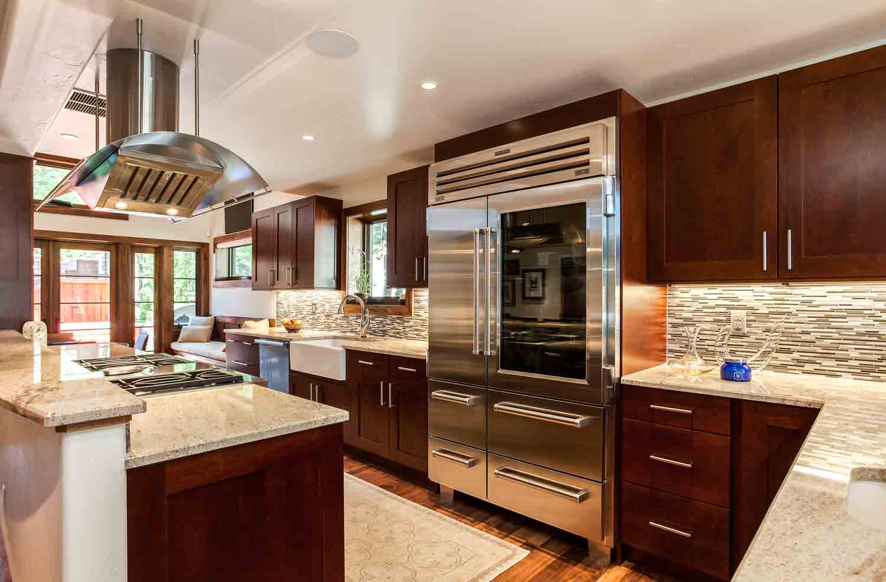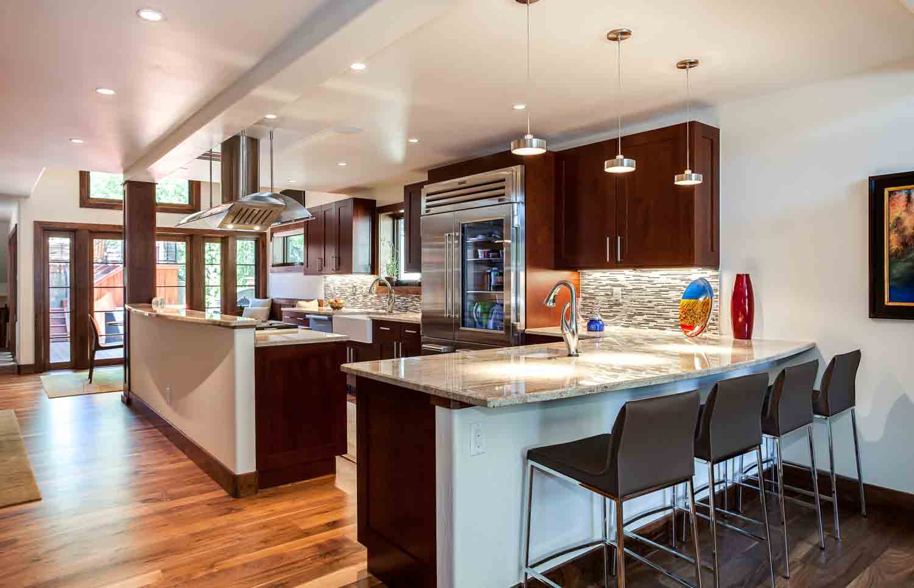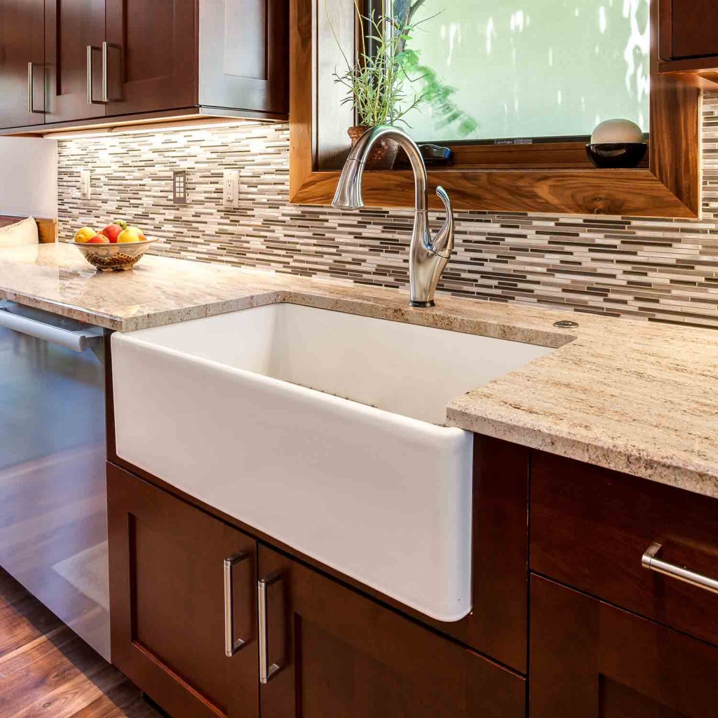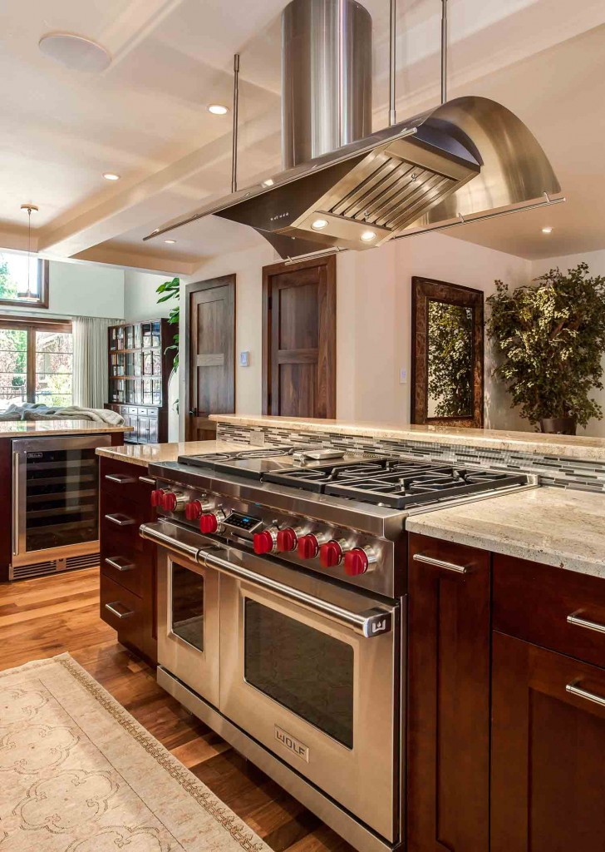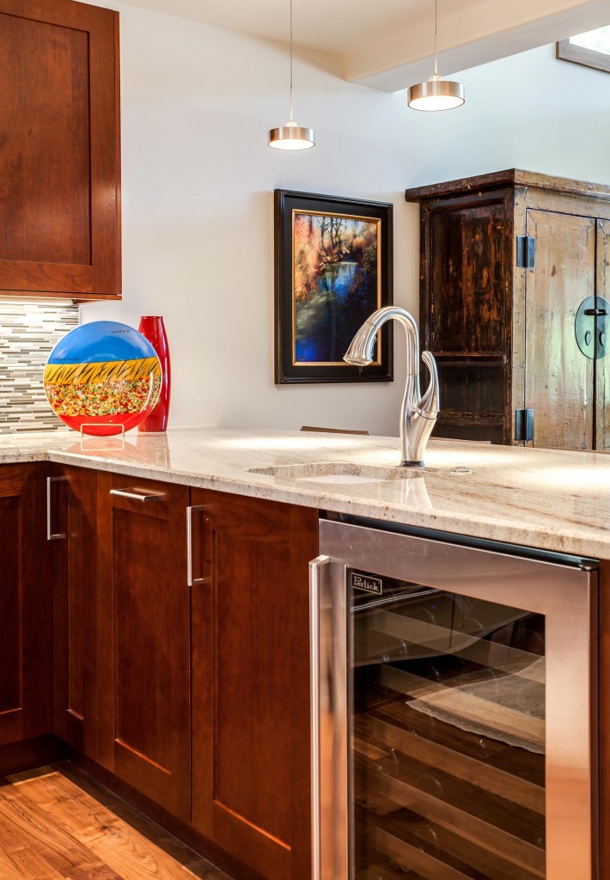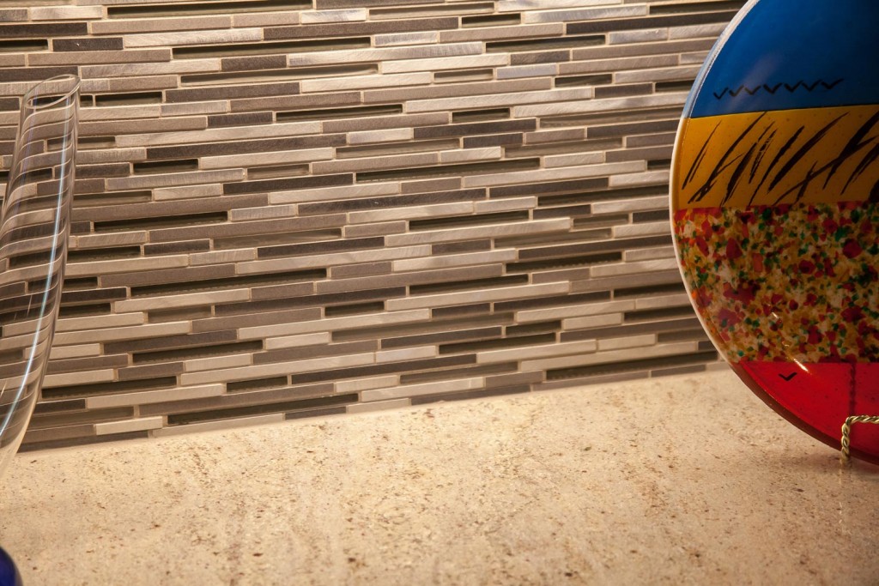This kitchen renovation designed by Mike Thulson features gorgeous cherry wood cabinets, subway tile, Wolf and SubZero appliances, a custom stove hood, farmhouse sink and so much more. Take a look at the stunning photos below
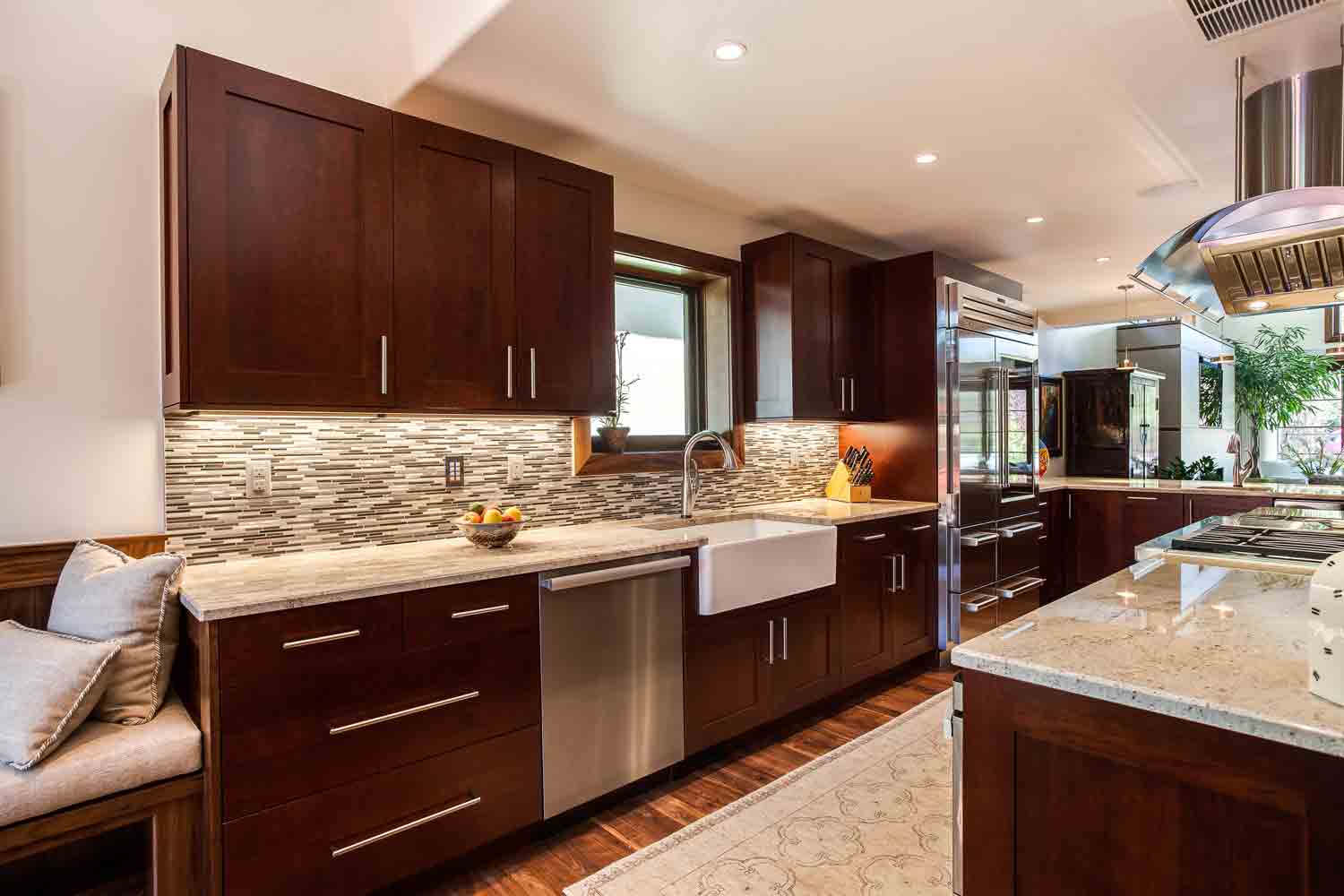
The designers goal in this Cherry Creek kitchen renovation was to create clean lines in cherry wood incorporating simple transitional details that accentuate the space and the appliances.
The kitchen cabinets are cherry wood with a Cordova (dark brown) stain.

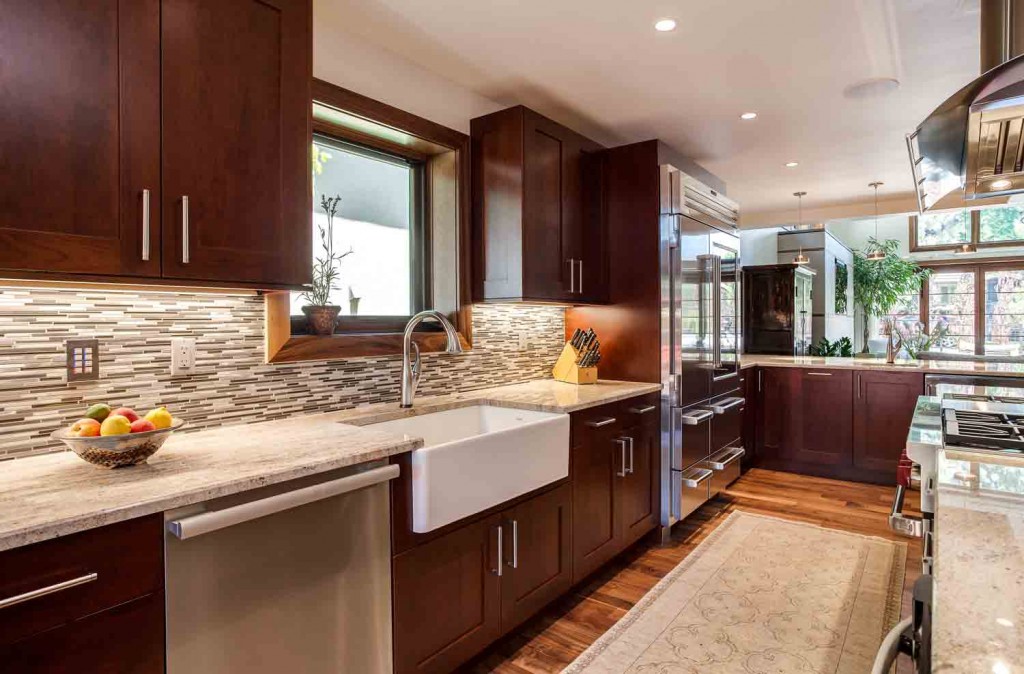
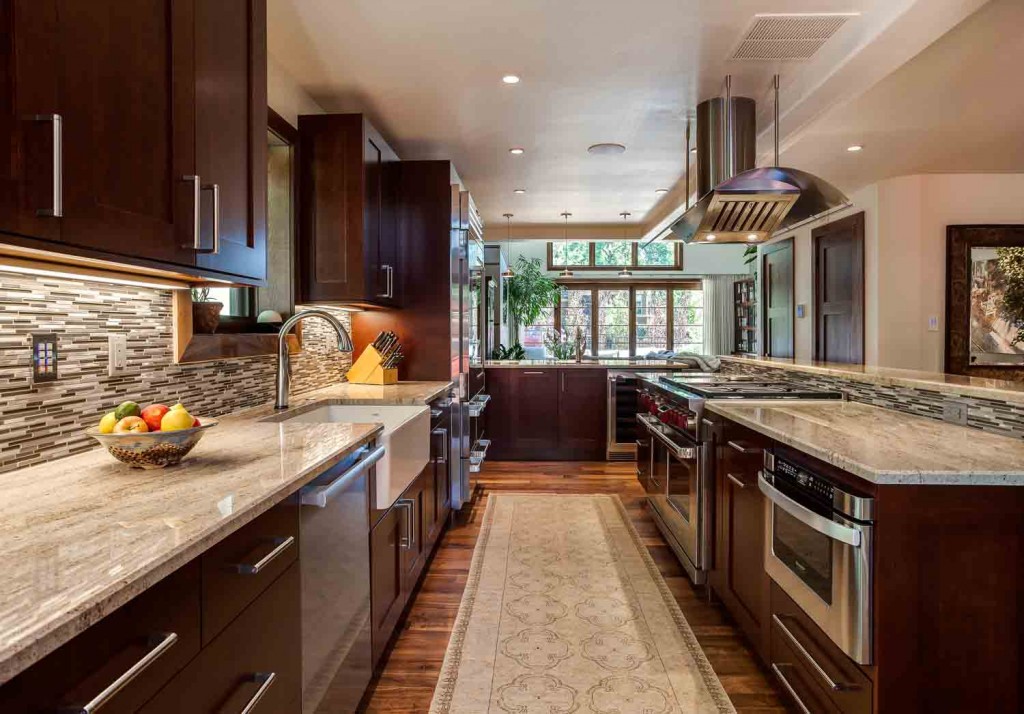

Mike’s design team says functionality is always a major goal. We wanted this to be a space that the customer would love to be in and enjoy the processes of cooking with this kitchen renovation.
You are sure to notice the spectacular appliance package included with this custom remodel in Cherry Creek. The Wolf 6 burner gas stove with red knobs, a beverage cooler, two sinks, and the spectacular refrigerator in stainless steel and glass from Wolf and Sub Zero Professional.

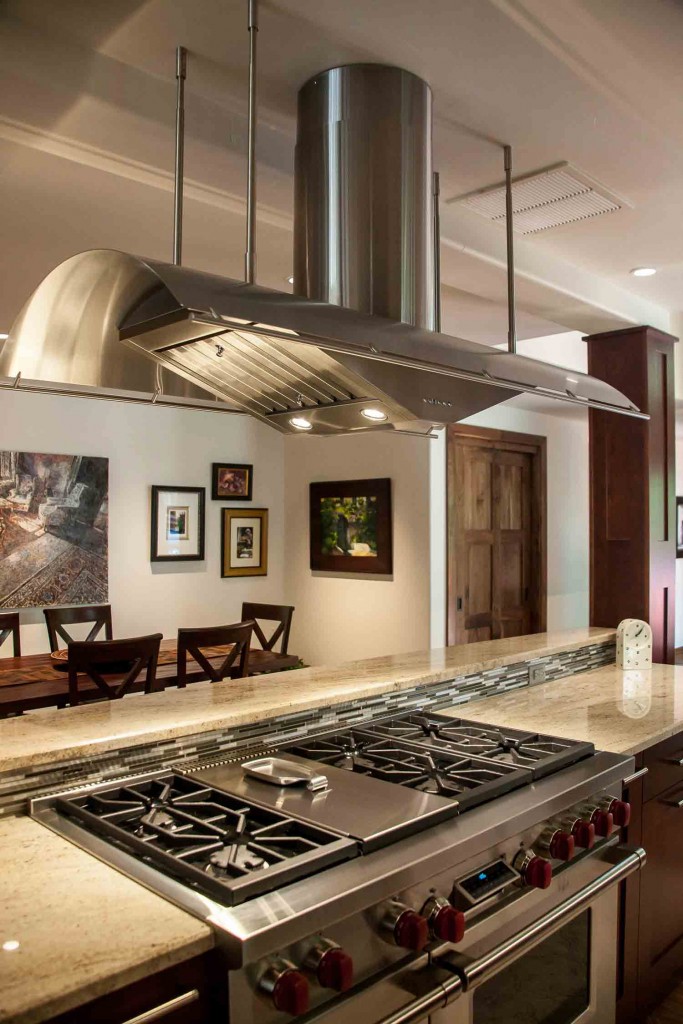
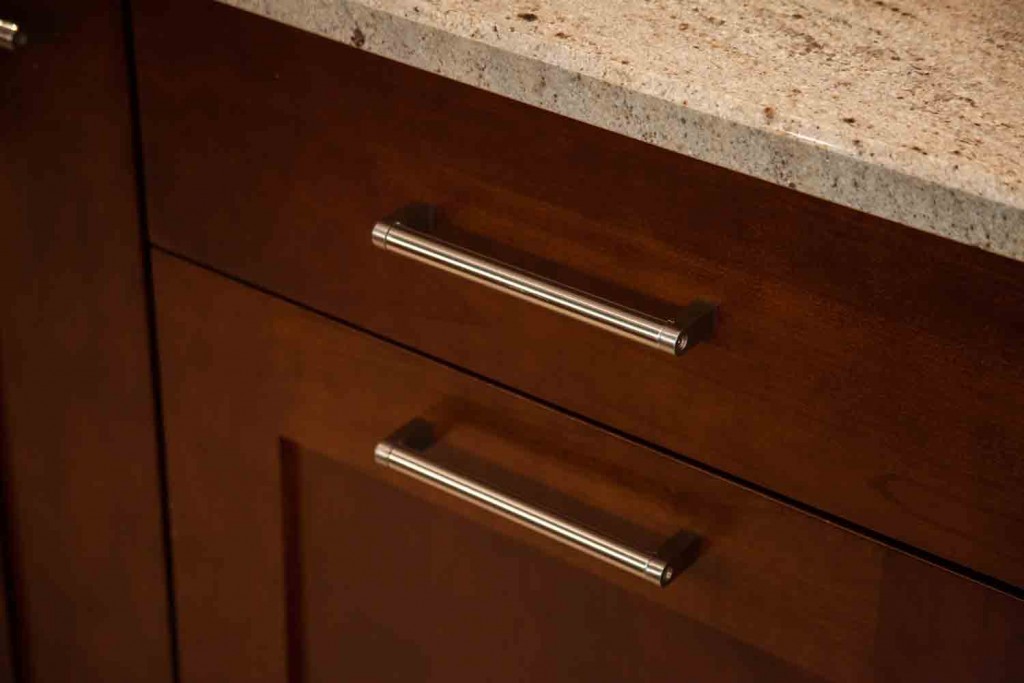

Glass subway tile and granite countertops in tones to match the cherry complete the sophisticated look of this custom kitchen.
As if this Transitional Kitchen wasn’t already perfect with its bright, open, sophisticated luxurious feel, it is also packed with extra organizational features inside the cabinetry as well as having this eating space built in. Your family might never leave the kitchen.

We have Four Colorado Locations to Serve You
JM Kitchen & Bath Design – Denver
2324 S. Colorado Blvd
Denver, CO 80222
(303) 300-4400
Showrooms Hours: Mon-Fri 9:00 am-5:00 pm, Sat 9:00 am-3:00 pm
*Appointments are encouraged, however, walk-ins are always welcome.
JM Kitchen & Bath Design – Castle Rock
1375 Caprice Drive
Castle Rock, CO 80109
(303) 688-8279
Showrooms Hours: Monday by Appointment Only, Tues-Fri 9:00 am-5:00 pm Saturday 9:00 am-1:00 pm
*Appointments are encouraged, however, walk-ins are always welcome.
JM Kitchen & Bath Design – Colorado Springs
4557 Austin Bluffs Pkwy
Colorado Springs, CO 80918
(719) 596-9990
Showroom Hours: Monday-Friday 9:30 am-5:30 pm Saturday 10:00 am-2:00 pm
*Appointments are encouraged, however, walk-ins are always welcome.
JM Kitchen & Bath Design – Arvada
Arvada Market Place
7390 W 52nd Ave, Suite A
Arvada, CO 80002
(720) 674-6880
Showroom Hours: Monday – Friday 9:00 am – 6:00 pm Saturday 10:00 am – 4:00 pm
*Appointments are encouraged, however, walk-ins are always welcome.


