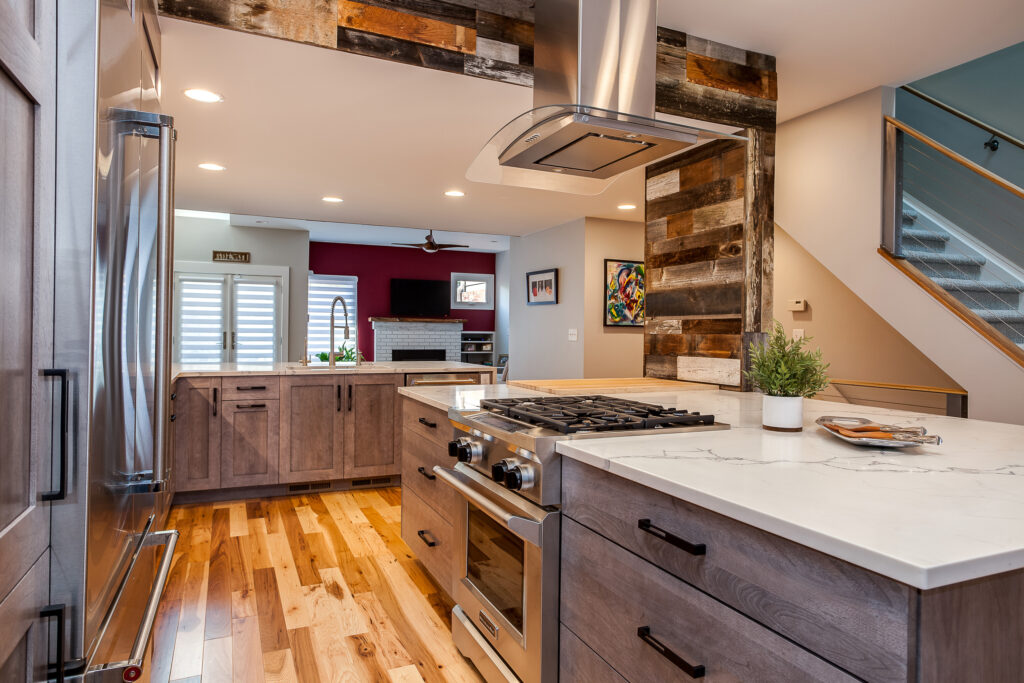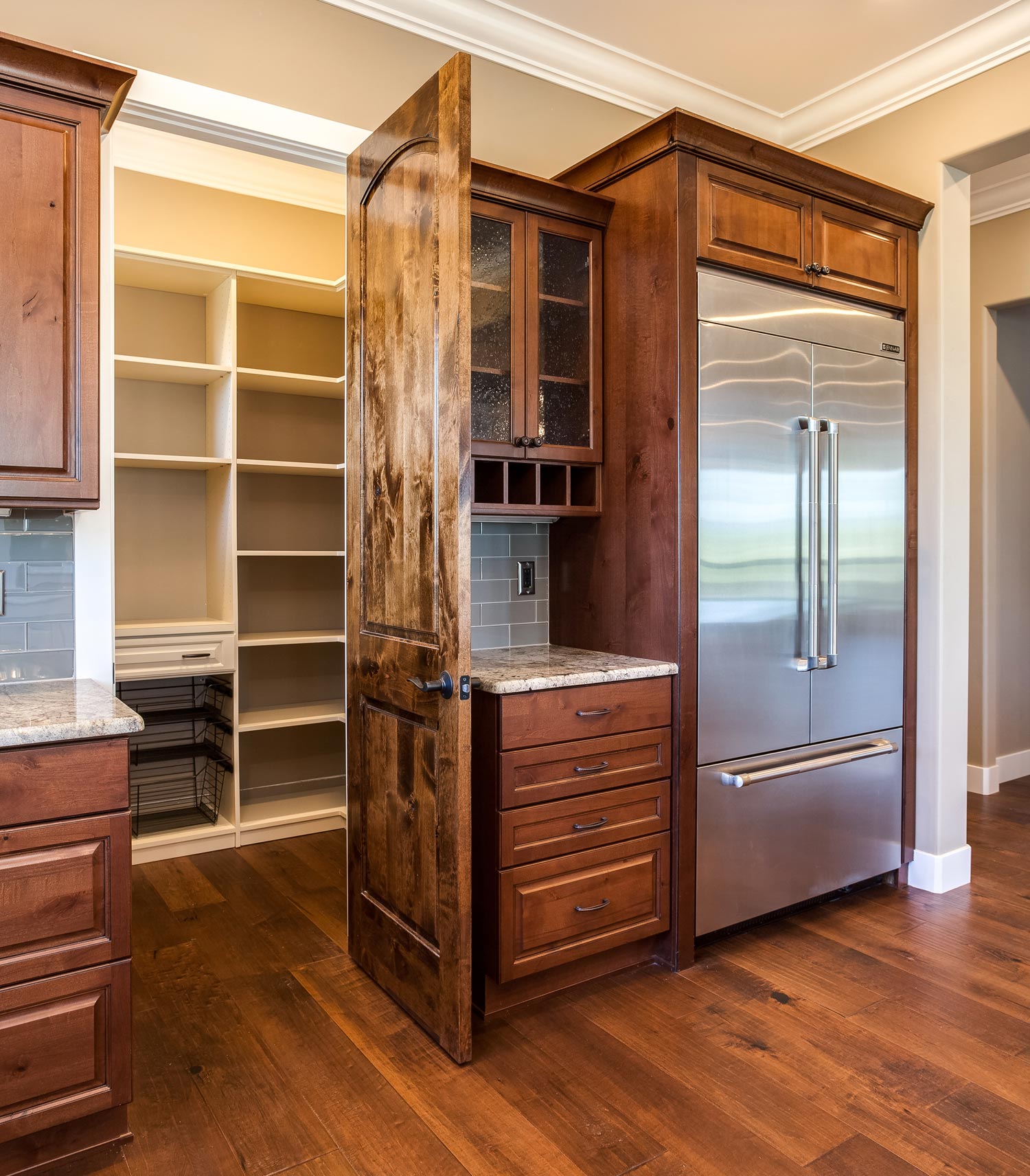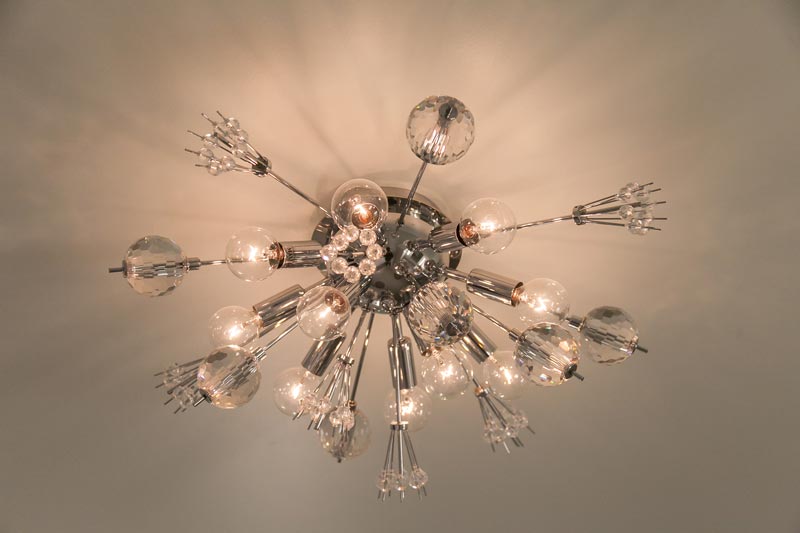As more and more homeowners in Colorado continue to work from home, they realize that their home is not working for them as well as they would like or need. As your family spends more time at home, the kitchen has taken on a more prominent role as a multifunctional space.
We’ve received numerous calls from homeowners in Denver interested in updating what currently exists. Certain elements of a dream kitchen should be at the top of everyone’s priority list regardless of space and budget. At the top of the list should be a combination of beauty, aesthetics, and superb functionality. You should smile every time you cross the threshold, and every time you use your kitchen to prepare meals, eat, help with homework, chat with friends and neighbors or simply spend a few minutes for yourself.
The key priorities for any new kitchen should include:
- Adequate storage
- The right light
- Appliances that cater to the families’ desires and lifestyle
- Proper ventilation
- Island or peninsula
- Everything else, including the kitchen sink
A superbly designed kitchen is an organized kitchen. There is a direct connection between storage capabilities and functionality. That’s why when we design a new kitchen, we ask homeowners in Denver Colorado to inventory everything that they currently store in their kitchen, curate duplicative items and identify items they use rarely as opposed to those that are employed daily. Knowing the utensils, dishes, small appliances, glassware, cooking accessories and other items you use in your kitchen enables a kitchen designer to develop a customized storage solution for your unique needs and desires.
Kitchen Appliance Selection
Appliance selection should match your lifestyle. For homeowners in Denver who like to cook, the cooktop and oven are the two most used and hardest working appliances. Make those two appliances priorities.

Range Hoods
Range hoods serve two valuable roles. Functionally, they remove smoke, grease and odors from the kitchen. Aesthetically, they can provide a focal point that sets the tone for the entire space.

Islands or peninsulas are requested by 99% of homeowners in Denver Colorado and for good reason. Islands provide extra countertop space and storage. Islands can double as dining tables, homework desks or a place for an additional sink, cooktop or dishwasher.

Sinks
Sinks and sink areas are often an afterthought or minimize their importance. Too often the choice of the sink is left to the countertop fabricator that often agrees to provide a sink at “no charge.” Typically, the fabricator’s selection is the least expensive option available. Why would you want to put a $25 sink into a $50,000 kitchen? Plus, doing so misses multiple opportunities to enhance the functionality of your sink area. Today, manufacturers offer workstations that convert the sink into another space to prepare meals. These workstations include colanders, cutting boards, drying racks, bowls and other meal prep tools and utensils.
How can you identify the top priorities for your dream kitchen? Our designers can help answer that question.
Let there be light
Lighting can make or break how your kitchen looks, feels and functions. Effective lighting illuminates a space in layers using different components and strategies to paint the final picture. Layers of light contribute not only to the functionality of the kitchen but also to its design and beauty. A savvy kitchen designer knows how to employ ambient, task and accent lights to enhance a new kitchen’s beauty and functionality.
In some cases, it’s not practical or possible to incorporate lots of natural light into a space, in those instances, use artificial light in creative ways that help achieve a similar glow and balance in the space. There may be opportunities to hide light fixtures above cabinets to illuminate the kitchen at night or it may be better to use under cabinet lighting or both. Light fixtures can also make a dramatic design statement. Make sure that your designer provides a lighting plan that will achieve the feel that you want to have every time you walk into your new kitchen.
Less usually is more
Make every effort to eliminate visual clutter. Simple clean lines will make your kitchen space appear and feel larger. In a recent project, we found that minimizing the number of upper cabinets opened up counter space below to give an open a spacious feeling.
Make it last
Renovating a kitchen is not something most of our clients do more than once or twice. That’s why it is important to work with designers who understand and will recommend a timeless aesthetic. Your kitchen should never go out of style. Functionality and décor can change, but the foundation should withstand the test of time. When you visit a showroom ask your designer to recommend products that are timeless.
Use creative storage to maximize space in your kitchen
Our designers can condense appliance and storage areas to maximize the look and feel of the space. We can identify areas for pantries that are unique and fun. There are so many different types of storage products that can fit into drawers and cabinets that help to eliminate clutter and keep everything you need at your fingertips.

Invest in what matters most
Cabinets are key to the longevity of your kitchen. It’s easy to replace an appliance. It’s more difficult to change out cabinetry. Invest in cabinets that can withstand the test of time. If you don’t, the cabinets will make your kitchen appear out of style as time goes on.
Be sure to check out the current specials we are offering for new clients and ask your designer about any floor model appliance specials at your appointment.
To contact someone on our design team please click here to schedule an appointment online or give us a call.
We have Four Colorado Locations to Serve You
JM Kitchen & Bath Design – Denver
2324 S. Colorado Blvd
Denver, CO 80222
(303) 300-4400
Showrooms Hours: Mon-Fri 9:00 am-5:00 pm, Sat 9:00 am-3:00 pm
*Appointments are encouraged, however, walk-ins are always welcome.
JM Kitchen & Bath Design – Castle Rock
1375 Caprice Drive
Castle Rock, CO 80109
(303) 688-8279
Showrooms Hours: Monday by Appointment Only, Tues-Fri 9:00 am-5:00 pm Saturday 9:00 am-1:00 pm
*Appointments are encouraged, however, walk-ins are always welcome.
JM Kitchen & Bath Design – Colorado Springs
4557 Austin Bluffs Pkwy
Colorado Springs, CO 80918
(719) 596-9990
Showroom Hours: Monday-Friday 9:30 am-5:30 pm Saturday 10:00 am-2:00 pm
*Appointments are encouraged, however, walk-ins are always welcome.
JM Kitchen & Bath Design – Arvada
Arvada Market Place
7390 W 52nd Ave, Suite A
Arvada, CO 80002
(720) 674-6880
Showroom Hours: Monday – Friday 9:00 am – 6:00 pm Saturday 10:00 am – 4:00 pm
*Appointments are encouraged, however, walk-ins are always welcome.




















