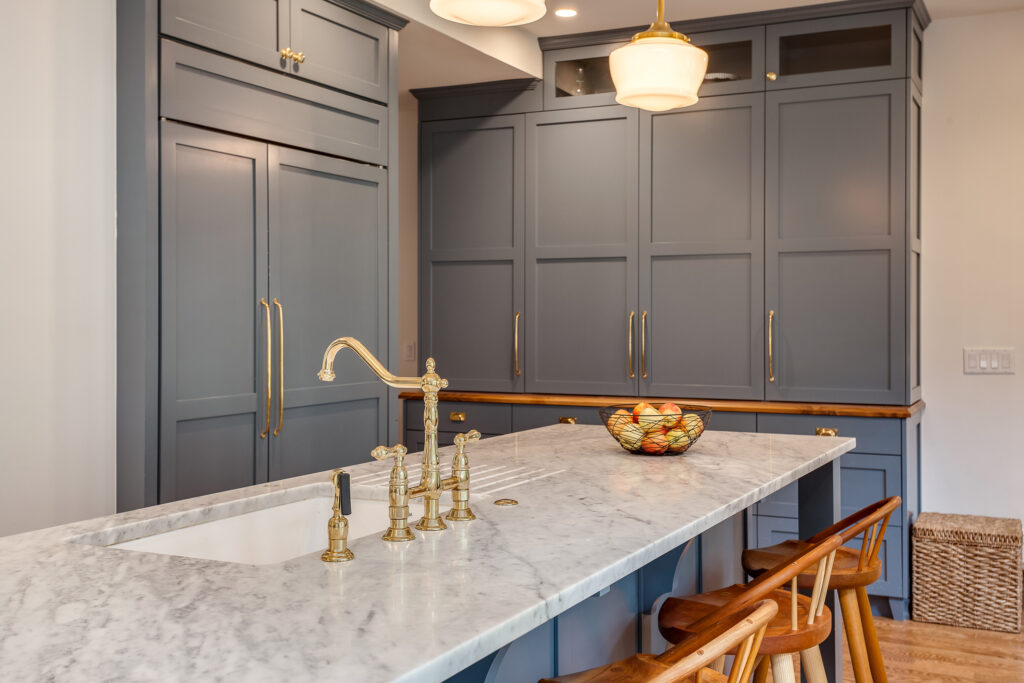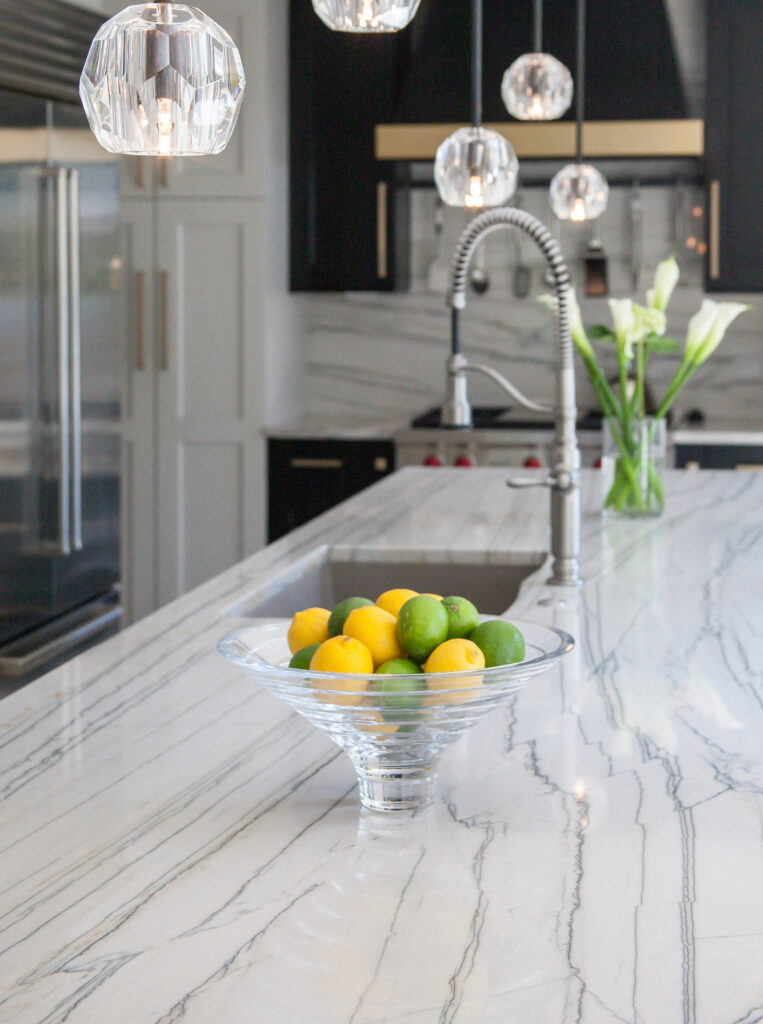Professional designers understand and recognize that the little things make a huge difference to homeowners in Denver and Colorado Springs that are creating kitchens of their dreams. That’s one of the most compelling reasons that homeowners in Colorado trust our designers to make their dreams come true.
The Devil is in the Details

Every kitchen needs electrical outlets. Many DIYers and others don’t understand that outlets can make or break the look and feel of a kitchen. They often allow the electrician to determine the size, location, and covers of outlets. Imagine a beautiful burnt orange glass backsplash that is interrupted by a white outlet cover. Not only should outlet covers match the color of your backsplash, but also their orientation should complement the aesthetic you want to achieve. There are certain backsplash designs where an outlet, regardless of size and shape, just doesn’t work. In those cases, we often recommend installing plug molding underneath cabinets or pop-up outlets that can be hidden in a countertop.
Many homeowners across the front range of Colorado want small appliances, such as a toaster or coffee maker, to be permanent fixtures on their countertops. We always ask our clients how they plan to use their kitchen, the small appliances that will be ever-present and other items that will be within arm’s reach daily. This enables us to place electrical outlets directly behind the appliance to avoid the unsightly image of cords hanging all over the place.
In-drawer and in-cabinet docking stations where homeowners in the Denver Metro area can recharge their smartphones and tablets out of sight are additional tools to create a clean and uncluttered look in a new kitchen.
Knowing how a kitchen will be used and how often is essential to creating a design that not only looks out of this world but functions equally as well as it appears. Preparing meals is a primary function of almost every kitchen. That’s why task lighting is so important. Undercabinet lighting is commonplace in new kitchens, but the key is where that lighting is positioned. If undercabinet lighting is to aid in meal preparation, the lighting should be installed toward the front of the cabinet. If the lighting is designed to highlight the backsplash then the lighting should be installed toward the back of the cabinet.
In-cabinet and in-drawer lighting are other details that help make a kitchen function more efficiently and presently and create a wow factor. Many cabinet manufacturers offer in-cabinet or in-drawer lighting as an option and if not, it’s easy to specify LED strips to illuminate interior spaces.

Coloradans tend to prefer stainless steel appliances. They look great, but may not always be appropriate based on the design aesthetic that a homeowner wants to achieve. In those cases, we often will recommend paneling not only the refrigerator but the dishwasher as well.
Finally, the placement and number of sinks affect the functionality and look of a new kitchen. Many homeowners opt for a sink in an island. They are great for meal preparation, but not so attractive when filled with dirty dishes. That’s why we often recommend placing a prep sink in an island and the main sink next to or near the range/cooktop. The location of the sink in an island also affects functionality. For smaller islands, less than eight feet in length, we often recommend placing the sink at the end of the island to maximize prep and eating areas.

There are hundreds of details that must be considered when designing a new kitchen that is influenced by how and how often a kitchen will be used and for what purposes. In today’s hybrid work environment, kitchens have taken on new roles beyond places to prepare and eat meals. What are the small details that can make a great new kitchen to one that is the envy of your neighborhood? Let’s talk about them.
We have Four Colorado Locations to Serve You
JM Kitchen & Bath Design – Denver
2324 S. Colorado Blvd
Denver, CO 80222
(303) 300-4400
Showrooms Hours: Mon-Fri 9:00 am-5:00 pm, Sat 9:00 am-3:00 pm
*Appointments are encouraged, however, walk-ins are always welcome.
JM Kitchen & Bath Design – Castle Rock
1375 Caprice Drive
Castle Rock, CO 80109
(303) 688-8279
Showrooms Hours: Monday by Appointment Only, Tues-Fri 9:00 am-5:00 pm Saturday 9:00 am-1:00 pm
*Appointments are encouraged, however, walk-ins are always welcome.
JM Kitchen & Bath Design – Colorado Springs
4557 Austin Bluffs Pkwy
Colorado Springs, CO 80918
(719) 596-9990
Showroom Hours: Monday-Friday 9:30 am-5:30 pm Saturday 10:00 am-2:00 pm
*Appointments are encouraged, however, walk-ins are always welcome.
JM Kitchen & Bath Design – Arvada
Arvada Market Place
7390 W 52nd Ave, Suite A
Arvada, CO 80002
(720) 674-6880
Showroom Hours: Monday – Friday 9:00 am – 6:00 pm Saturday 10:00 am – 4:00 pm
*Appointments are encouraged, however, walk-ins are always welcome.



















