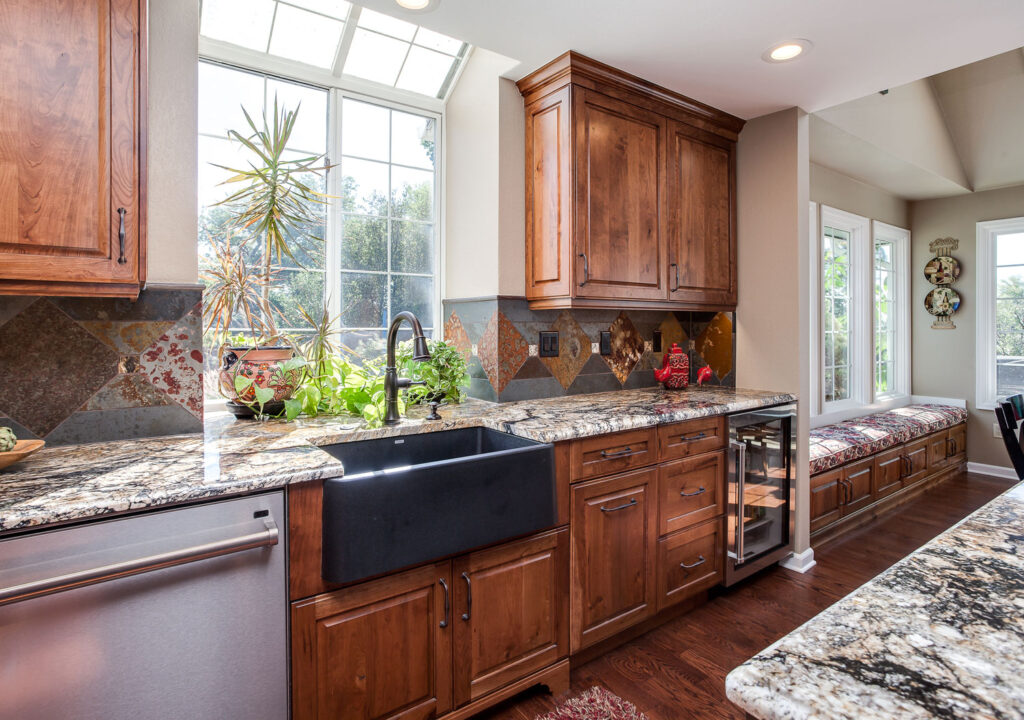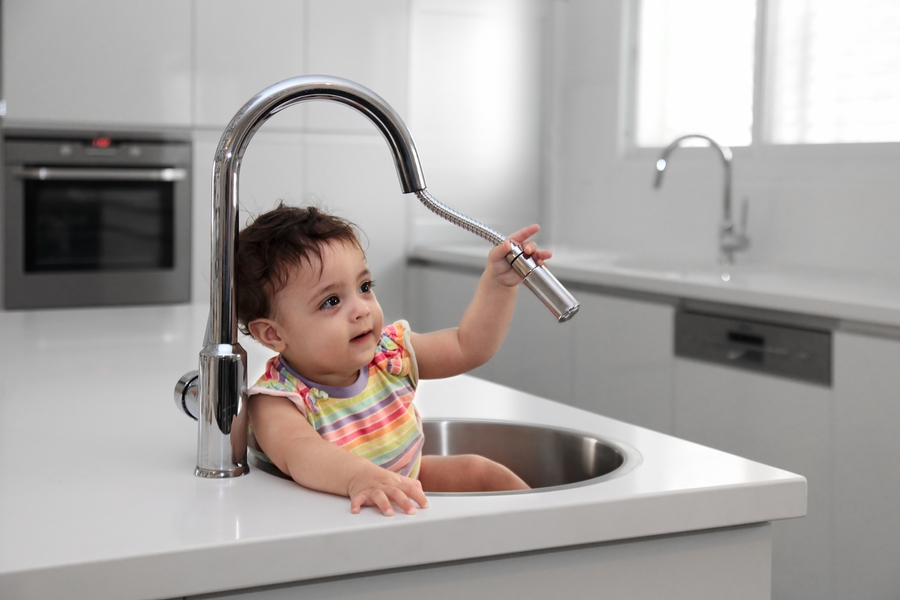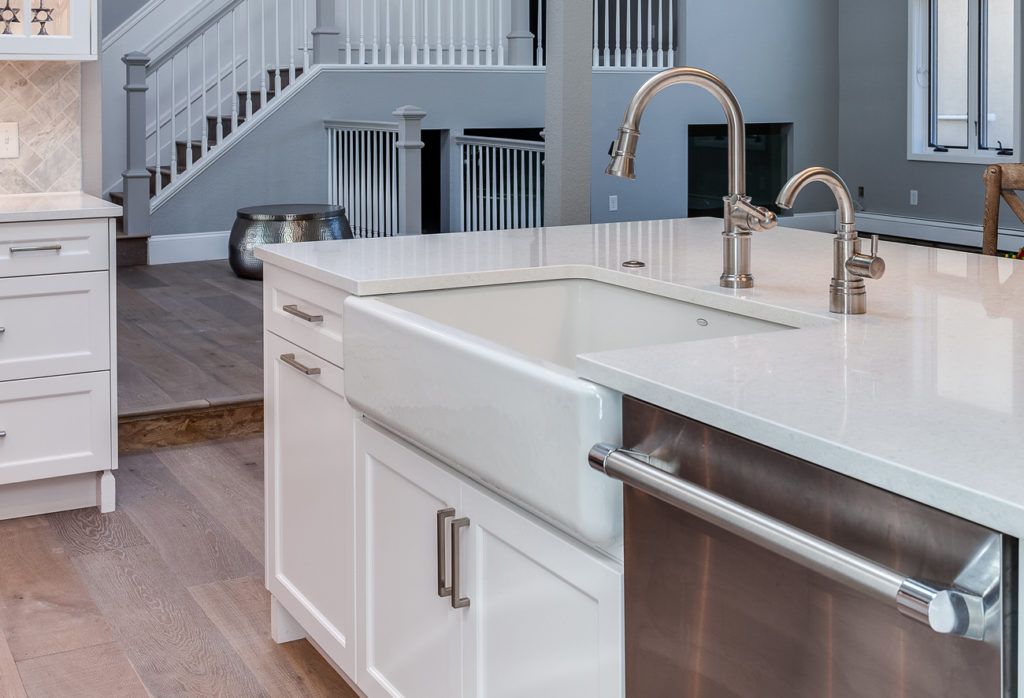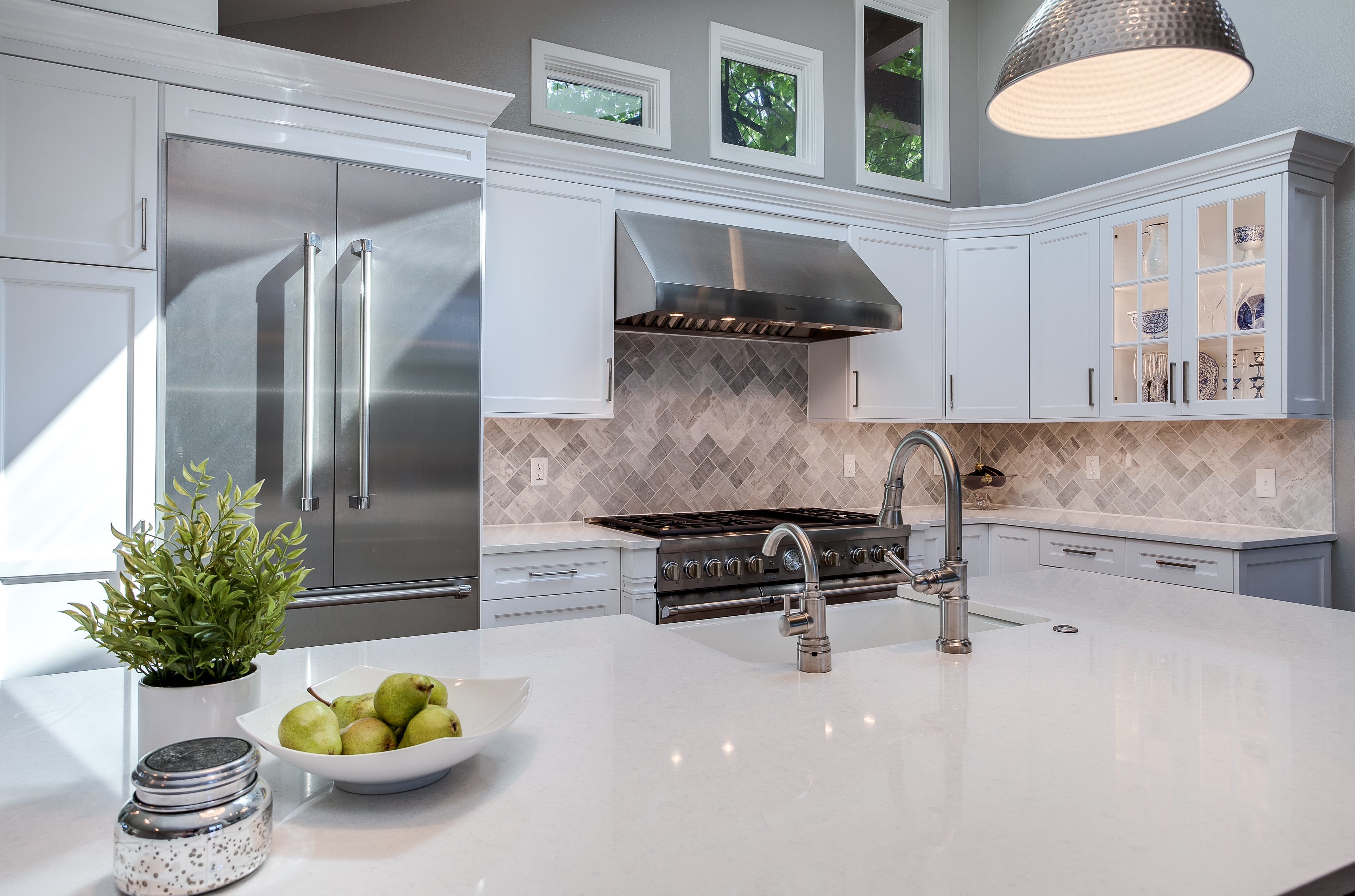When clients in the Denver Metro area come to our showroom, we spend a majority of the planning time finding answers to questions that only experienced designers know to ask. One of those planning considerations is where to locate the sink or sinks in a new kitchen. The number of sinks is contingent on the size of the kitchen and intended uses. Homeowners that entertain frequently relish the opportunity to have more than one sink (and in many cases more than one dishwasher) in their dream kitchen.

Many homeowners opt to place the main sink below a window that gives them site lines to outdoors and mother nature and a second smaller prep sink in an island whose countertop space is used most often for meal preparation. Placing a sink in an island also enables homeowners to face guests while entertaining or watch children while preparing meals. Both options are a favorite of our clients.
The main sink used for cleanup and a dishwasher should be placed next to one another. That makes it easy to load and unload the dishwasher. We like to put the recycling and garbage bins in a pullout cabinet on the other side of the sink, making it easy to clean up.
Everything Including the Kitchen Sink

Studies indicate that homeowners spend up to 50% of their time in the kitchen in front of the sink. Today’s kitchen sink has become a multitask center. The kitchen sink is used for washing and rinsing dishes, cleaning vegetables, soaking pots and pans, bathing the baby, dying hair, getting hot water from the instant hot and just plain hand washing. The list goes on and on.
Most of our customers come to the showroom thinking they know exactly what they want in their kitchen sink. Generally, it’s whatever they’ve had in the past because it’s the sink they are comfortable with. Once our customers see the options available they can become overwhelmed. It’s our job to educate our customers so they can make an informed decision and select a sink that addresses form, function, needs, preferences, and budgets.

Until recently, the three most common types of sinks have been cast iron, enameled steel, and stainless steel. However, as the size and importance of the kitchen has grown, sink options have expanded to enable homeowners to customize their kitchens. Today, the kitchen sink can be a statement piece because they now come in a wide variety of shapes, sizes, colors, materials and mounting options.

As kitchens continue to grow in size, efficiency is more difficult to achieve. Yes, there’s more room, but the space needs to be organized and workable. That’s why in larger kitchens we often recommend installing two sinks: a prep sink, generally facing a social area so you can face your guests and family members during meal preparation and the main sink used mostly for clean up.
We have Four Colorado Locations to Serve You
JM Kitchen & Bath Design – Denver
2324 S. Colorado Blvd
Denver, CO 80222
(303) 300-4400
Showrooms Hours: Mon-Fri 9 am-5 pm, Sat 9 am-3 pm
JM Kitchen & Bath Design – Castle Rock
1375 Caprice Drive
Castle Rock, CO 80109
(303) 688-8279
Showrooms Hours: Mon-Fri 9 am-5 pm *Saturday 9-3 Open by Appointment Only
JM Kitchen & Bath Design – Colorado Springs
4557 Austin Bluffs Pkwy
Colorado Springs, CO 80918
(719) 596-9990
Showroom Hours: Monday-Friday 9:30 am-5:30 pm Saturday 10 am-2 pm
*Appointments are encouraged, however, walk-ins are always welcome.
JM Kitchen & Bath Design – Arvada
Arvada Market Place
7390 W 52nd Ave, Suite A
Arvada, CO 80002
(720) 674-6880
Showroom Hours: By Appointment Only



















