You can’t watch a home improvement television show kitchen renovation without seeing the island become the focal point of the new space. Kitchen islands are one of our clients’ most requested features and for good reason. When many homeowners in Denver bring us idea books or mood boards with images of kitchen islands that have captured their imagination, most feature seating on one side of the island only.
Kitchen Island Seating Options
Many islands only feature one-sided seated because one-sided seating makes for a beautiful visual. However, that often comes at the expense of functionality, and it does not always have to be that way. We advise Colorado homeowners to consider other options especially if the kitchen island is to serve multiple purposes that may include kitchen table, office, café, study, classroom and conference room.
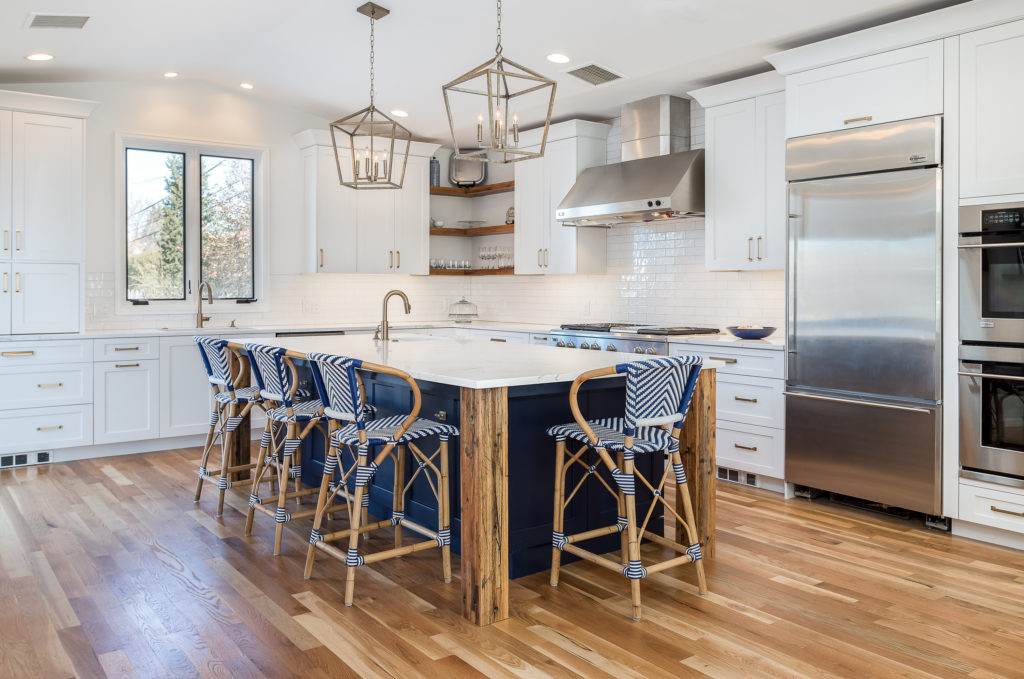
Homeowners in Colorado that want to use their island as a dining area should give a second thought to seating arrangements for meals. When all of the seats face in one direction, it’s difficult to make eye contact or make for an ideal environment to talk with one another. If you need to move seating to another side of the island, you run the risk of not having sufficient leg room and constantly bumping legs against cabinets and pulls. One-sided seated may work for two or three-person families but is not ideal.
The amount of island seating is often determined by the space for the island and its design. If there is insufficient space in the kitchen for multisided island seating, we often recommend an island with legs that can fit seating between them. Another option is to design islands without sides that provide for more leg room underneath.

Denver homeowners that have the space for more comfortable and inviting island dining options can create islands with two-sided seating by extending an overhand on two sides, which allows family members and friends to face one another at mealtime. This design option allows homeowners along the Denver Metro front range to achieve the vision of all seating in a line during most of the day and then moving seating when meals are served. It’s the best of two worlds.
Larger kitchens may be able to accommodate three-sided seating without sacrificing storage space underneath. Square-shaped islands can often accommodate seating on multiple sides.
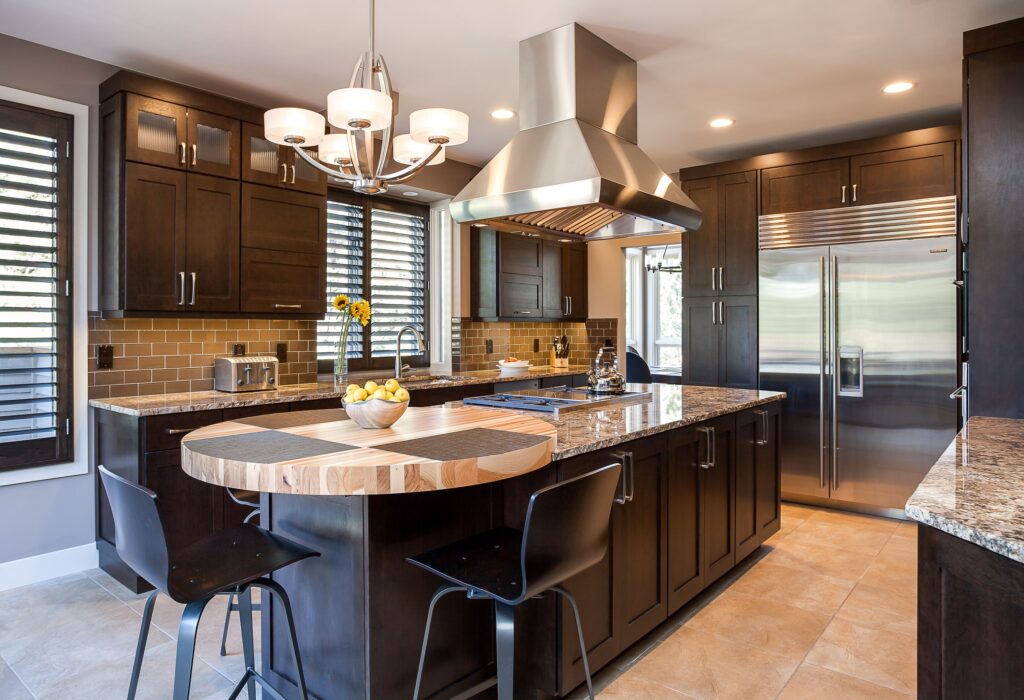
The functionality of the island as a dining table also will be influenced by the number, size, and shape of the seats. If space is at a premium, we often recommend homeowners in Denver consider backless stools or armless seats that can easily tuck under the island like the one below.
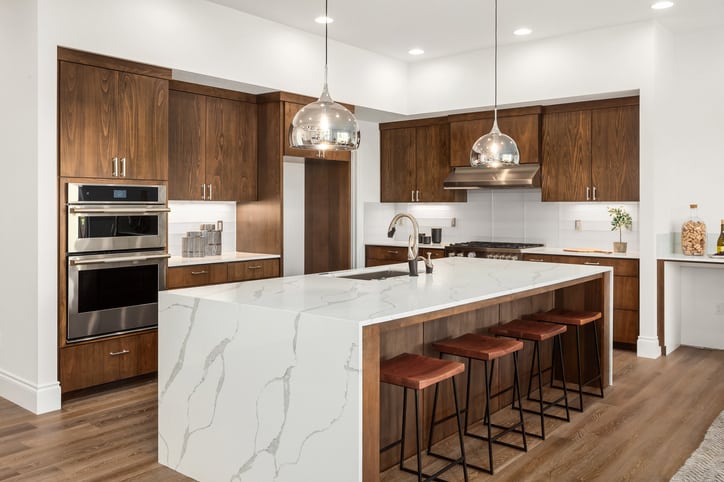
Kitchen Islands Size Considerations
Most kitchens are rectangular so we are likely to specify rectangular-shaped kitchen islands. If your kitchen is not rectangular, there are an endless array of island shapes and sizes that are viable. L-shaped kitchens may be best served with an L-shaped island. We’ve designed round, oval and curved islands. In larger kitchens, we’ve made clients extremely happy by showing them the advantages of two islands facing each other and outfitting one with a cooktop and the other with a sink. A two-island configuration optimizes the prep zone and enables everyone in a kitchen to maneuver freely.
The size of an island depends on the available space, intended usage, and functionality. If you are like a majority of clients in Denver, Colorado that want to house a sink and cooktop in the island, you will most likely need a space that is eight to 10 feet long and three to four feet wide. A smaller space would not provide sufficient space for meal preparation. In those situations, we would look to relocate either the cooktop, sink or both.

Countertop material and appearance is another consideration when specifying the size of an island. Most standard solid stone slabs are 4.5 feet wide by 10 feet long. If your island is larger, you will most likely need two pieces of stone, and that will create a visible seam in your island. To some clients, a visible seam on the island does not matter, others will object, and there is a group that looks at a seam as an opportunity to make a unique and personal design statement. A seam provides opportunities to mix and match different materials, and that could include pairing stone, quartz, wood, glass and/or marble.
Location, Location, Location
Location of appliances, sinks, and seating are additional considerations when planning your dream island. Placing a cooktop on an island is popular because it enables homeowners to have face-to-face interactions with guests and family while cooking meals. The location of sinks and appliances whether they are microwave, heating drawer, wine fridge, sink, oven cooktop, or refrigerated drawer, needs to be made in the planning phase to plan for electrical, plumbing, and ventilation before construction begins.
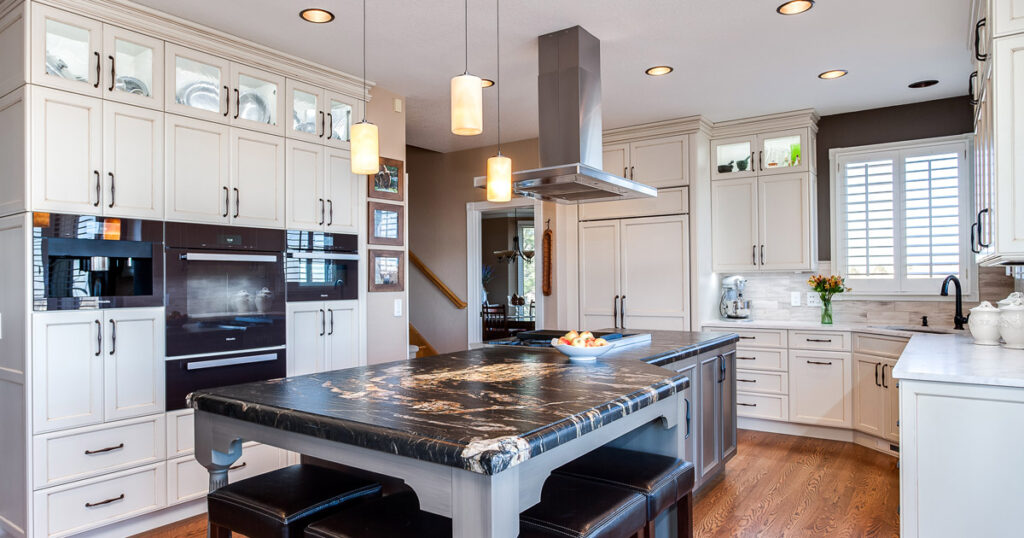
The decision to place a cooktop in an island involves specifying ventilation. Some kitchen islands can’t accommodate a drop-down range hood, but that is not a game-changer. In those cases, we will determine if a flush-mounted ceiling exhaust fan will work and design an overhang a few inches from the ceiling that can house the fan and electrical connections. A second option is to have an exhaust fan embedded in the island that pops up at the press of a button.
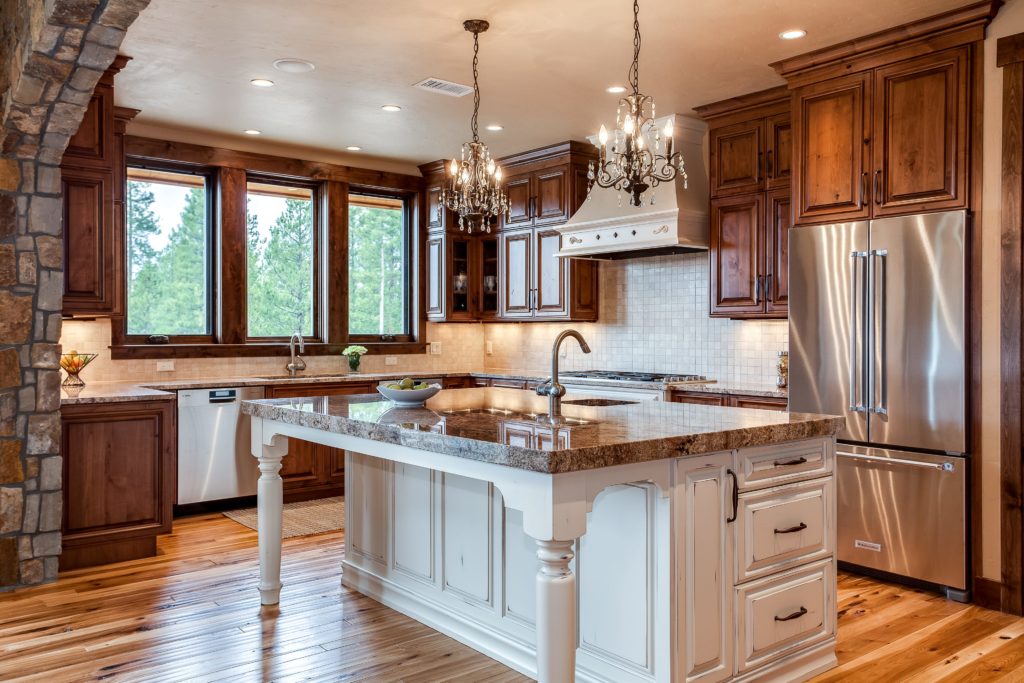
The decision to place a sink on an island is both functional and aesthetic. The kitchen faucet and sink are the two most used appliances in the home. They are daily repositories for dirty pots, pans, dishes, silverware, glasses and cooking utensils. If you are a clean-as-you-go cook, an island sink may be a good option for you, but if you’re not, you may not like dirty things, soap, and towels impairing the look of your island.
What island size, shape, look, and functionality would work best in your dream kitchen? Give us a call, we promise to do our best for you and your family’s needs.
We have Four Colorado Locations to Serve You
JM Kitchen & Bath Design – Denver
2324 S. Colorado Blvd
Denver, CO 80222
(303) 300-4400
Showrooms Hours: Mon-Fri 9 am-5 pm, Sat 9 am-3 pm
JM Kitchen & Bath Design – Castle Rock
1375 Caprice Drive
Castle Rock, CO 80109
(303) 688-8279
Showrooms Hours: Mon-Fri 9 am-5 pm *Saturday 9-3 Open by Appointment Only
JM Kitchen & Bath Design – Colorado Springs
4557 Austin Bluffs Pkwy
Colorado Springs, CO 80918
(719) 596-9990
Showroom Hours: Monday-Friday 9:30 am-5:30 pm Saturday 10 am-2 pm
*Appointments are encouraged, however, walk-ins are always welcome.
JM Kitchen & Bath Design – Arvada
Arvada Market Place
7390 W 52nd Ave, Suite A
Arvada, CO 80002
(720) 674-6880
Showroom Hours: By Appointment Only



















