
Kitchen Islands are at the top of requested features
And for many good reasons: kitchen islands serve as multifunction workstations that provide beautiful and functional space for cooking, eating, working, socializing, and storage. During initial design meetings with our clients who are interested in a new island, we evaluate the size and shape of the space in order to determine the right size and configuration for an island and determine if a stand-alone, peninsula, or other option will work.
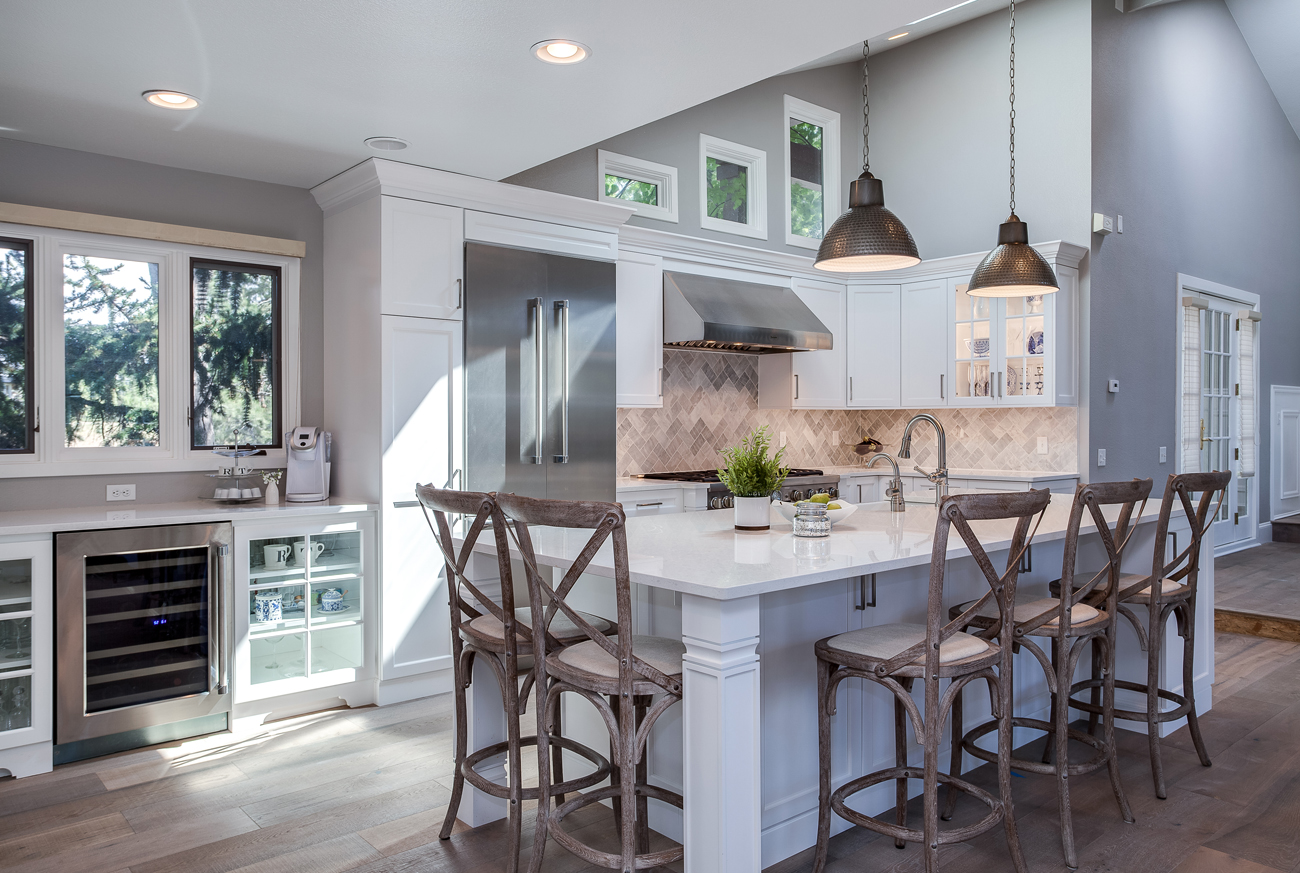
The factors we evaluate include the physical size of the room, the number of people who live in the home, and intended uses for the new kitchen. We need to account for the space between the cabinets and space around the island known as a clearance zone. At a minimum, the clearance zone needs to be at least three feet in order to promote unencumbered movement around the island and in the kitchen. There needs to be sufficient space to open the door of the dishwasher without creating a potential tripping hazard. Again, the minimum space between the open dishwasher door and an island is three feet.
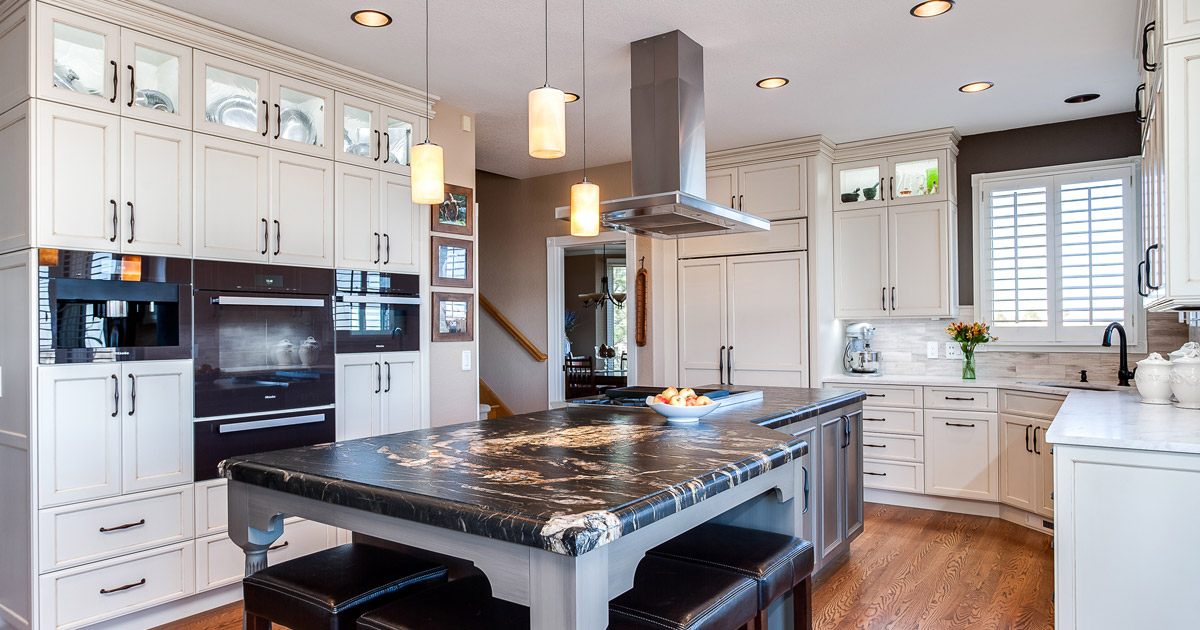
The average size of a kitchen island is typically three feet wide by six and a half feet long. However, if your kitchen is smaller, that does not prevent you from having an island. When space is at a premium, we can develop custom solutions to help assure your dreams become realities. We also can specify cabinets and drawers that are less deep than standard models or design different shaped islands when a rectangle or square does not work.
There as several options available to clients whose kitchen cannot effectively accommodate an island. These may include rolling carts, butcher blocks, and mobile islands. These options provide comparable functionality as a workspace and storage options and allow for unencumbered movement throughout the kitchen.
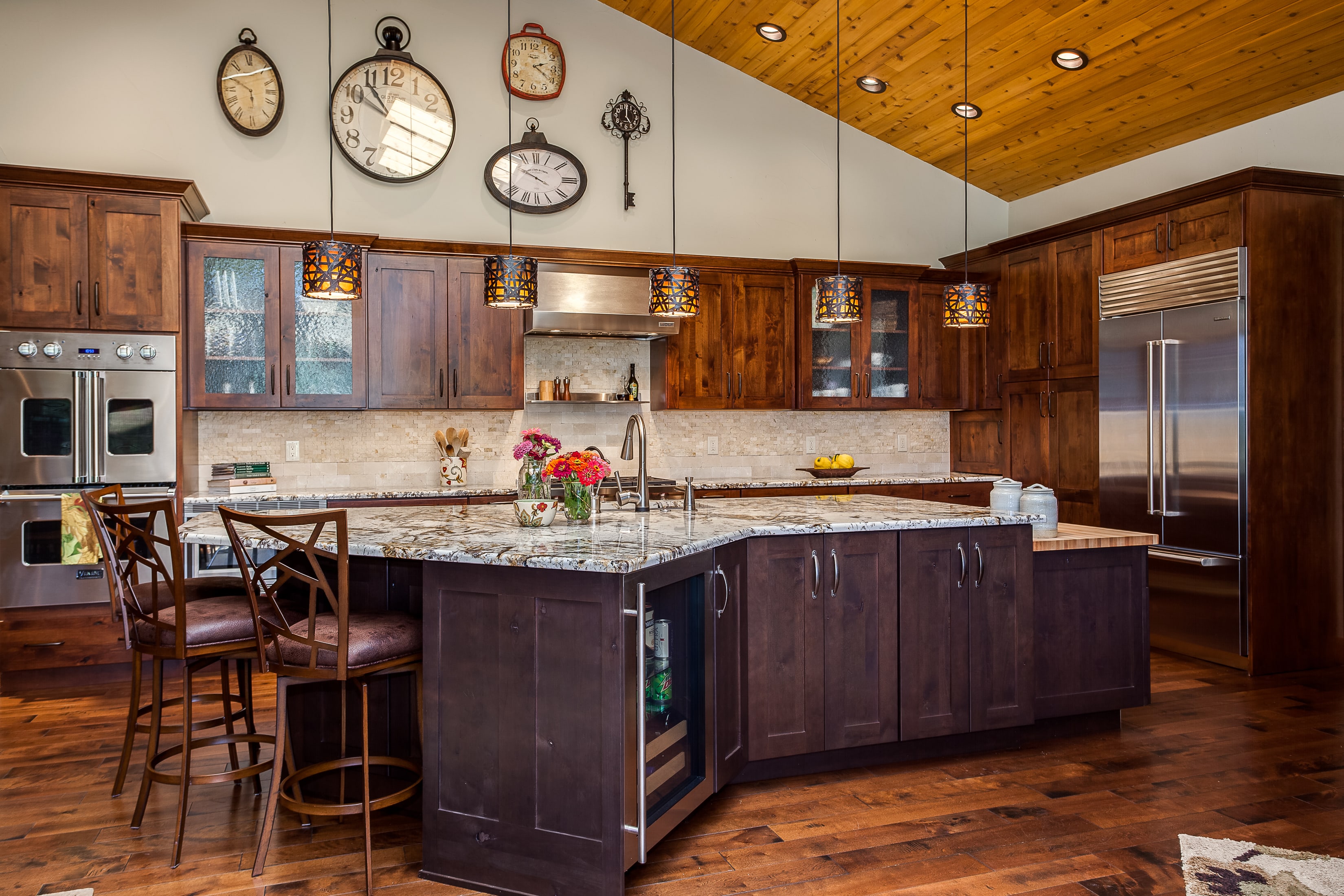
Another option is to reconfigure the space to accommodate an island, but it might not always be practical to knock down walls or move ducts, pipes and wiring. A peninsula is another option for smaller space kitchens. Because peninsulas are attached to one wall, they require less space.
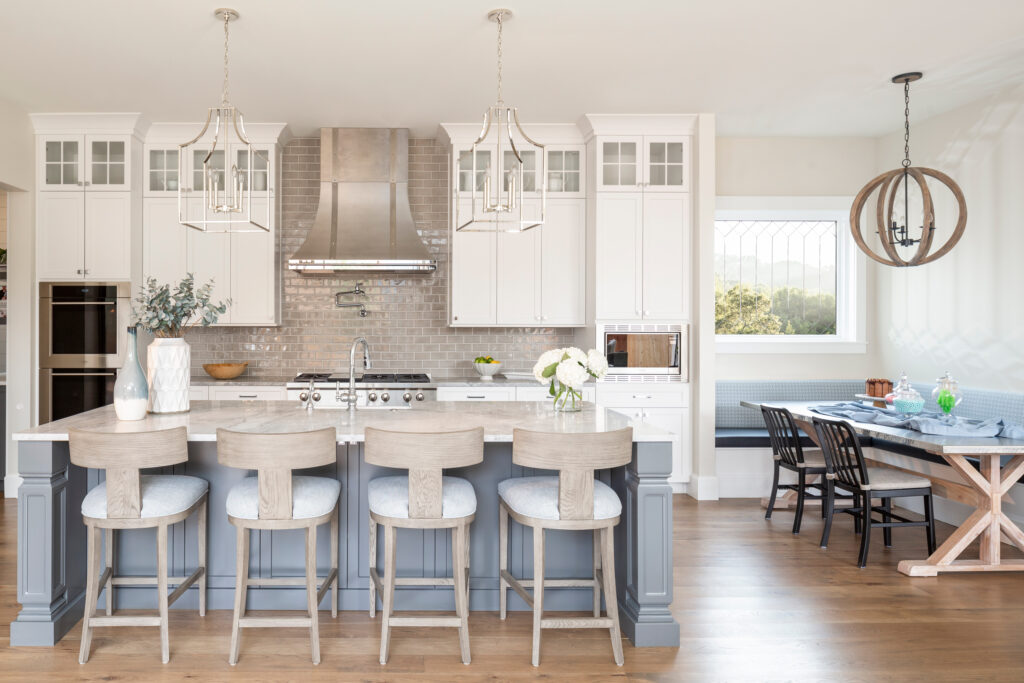
Larger spaces can accommodate bigger islands. However, we often caution our clients with large spaces not to make the island too big. The island needs to be proportional to the room. While three feet is a minimal clearance criterion, four feet is the maximum we like to recommend. If the clearance is larger, the kitchen flow will be awkward and less comfortable to use.
Countertops are another critical component of a kitchen island. The home layout could impact the type or size of the countertop we specify for an island. Different countertops have a maximum size limitation for one piece without seams.
Kitchen islands are trending off the charts these days because of the combination of function and style that they bring to the home.
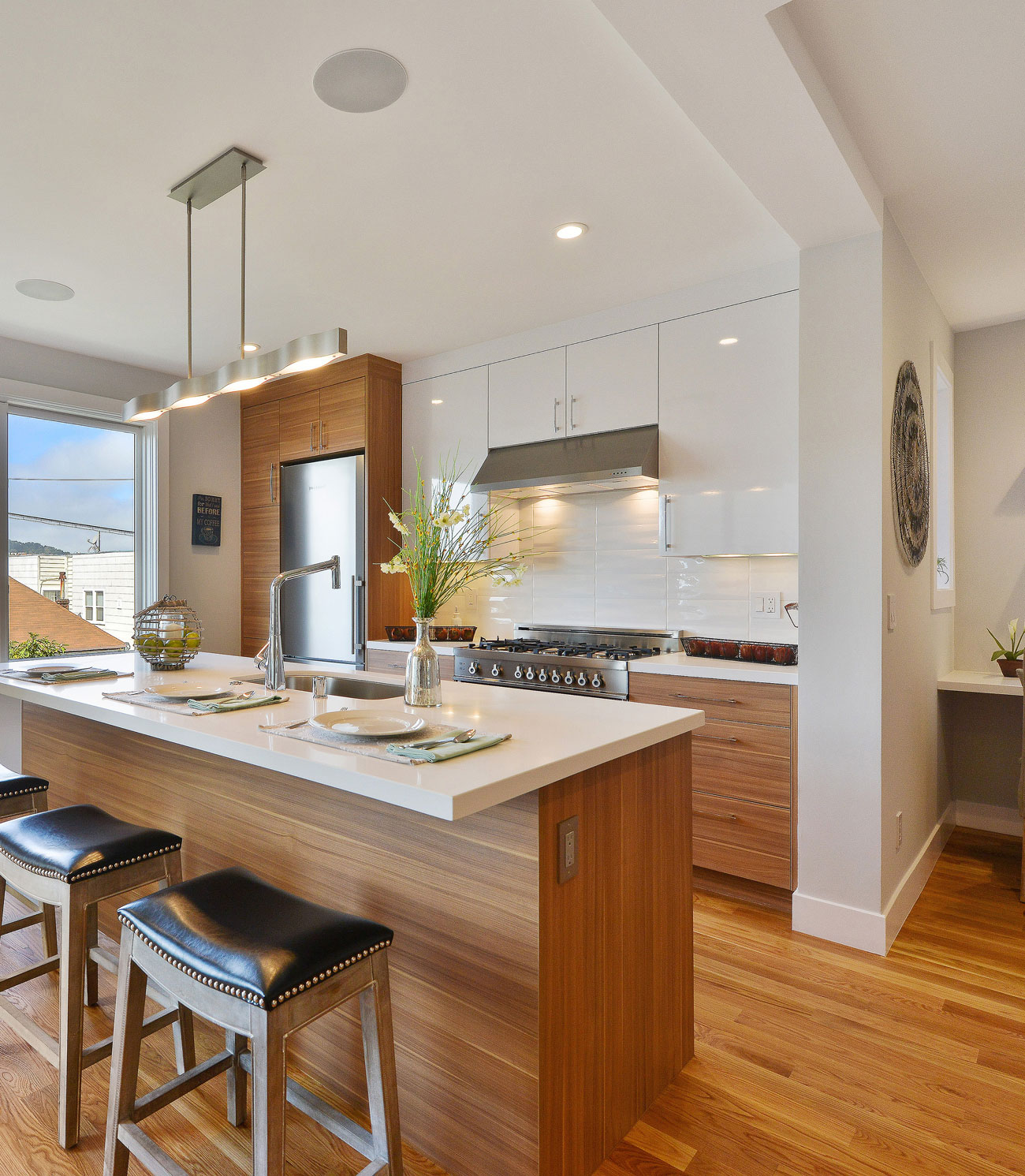
Islands add seating like this one above, storage, and workspace to a kitchen. Today, island options are almost limitless, providing endless opportunities for you to make your kitchen not only stand apart but also a true pleasure to cook in.
We recommend different shapes based on the configuration of the space and your goals. For a recent renovation, we recommended an L-shaped island to help fill open space and provide our client with desired extra storage and workspace. L-shaped islands are best suited to larger kitchens that enable the homeowner to spread out the work and storage space in the kitchen. If there is more than one cook in your family and you have the space, L-shaped could be the island for you because it allows two or more people to cook at the same time without getting in each other’s way. L-shaped islands also provide ample opportunities for seating.
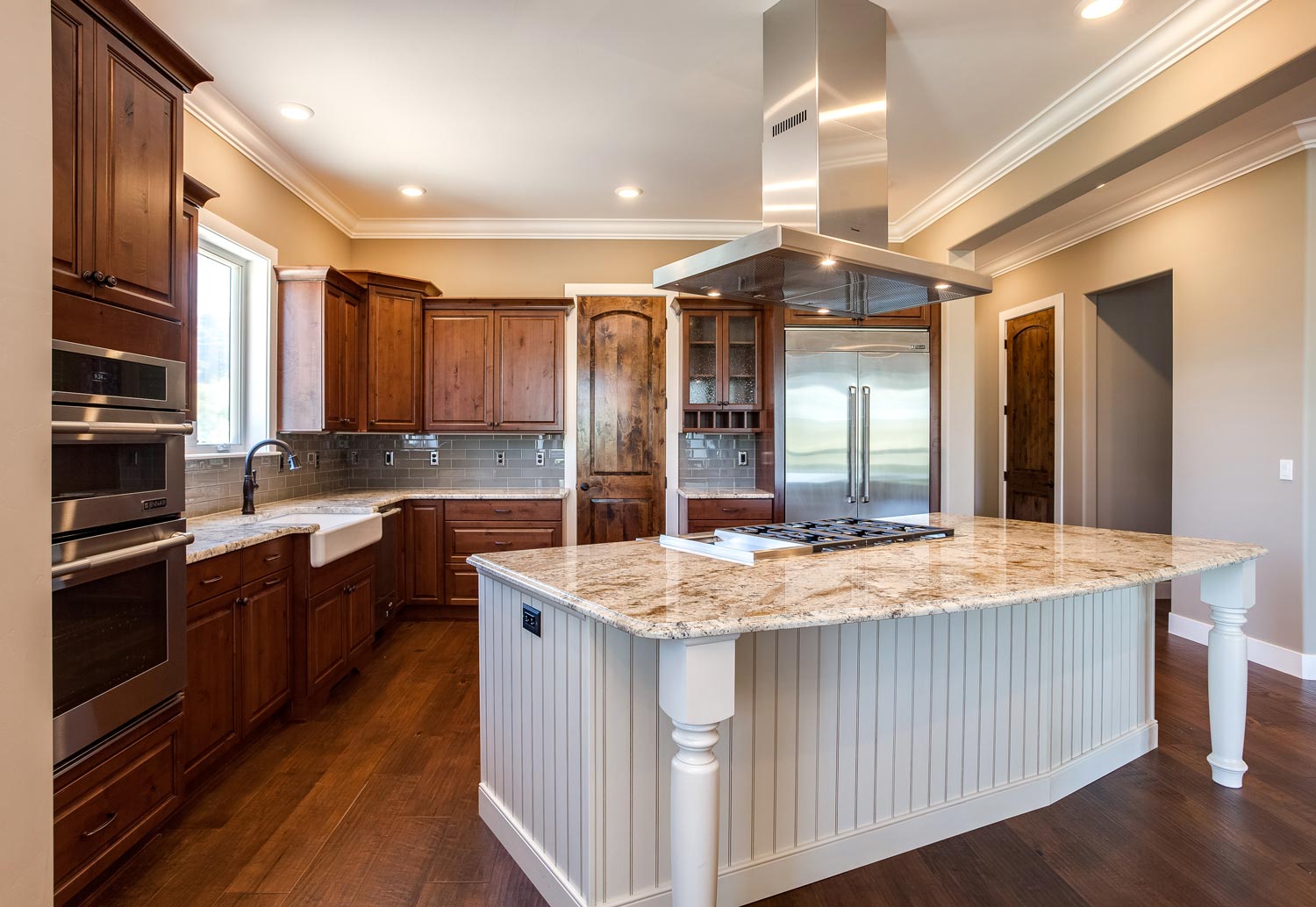 Semi-circular or full circle-shaped kitchen islands create unique statements for most kitchens because they are not normally specified unless there is sufficient space in the kitchen. One of the major benefits of a circular shape is expanded seating areas. Another is the abundance of preparation space.
Semi-circular or full circle-shaped kitchen islands create unique statements for most kitchens because they are not normally specified unless there is sufficient space in the kitchen. One of the major benefits of a circular shape is expanded seating areas. Another is the abundance of preparation space.
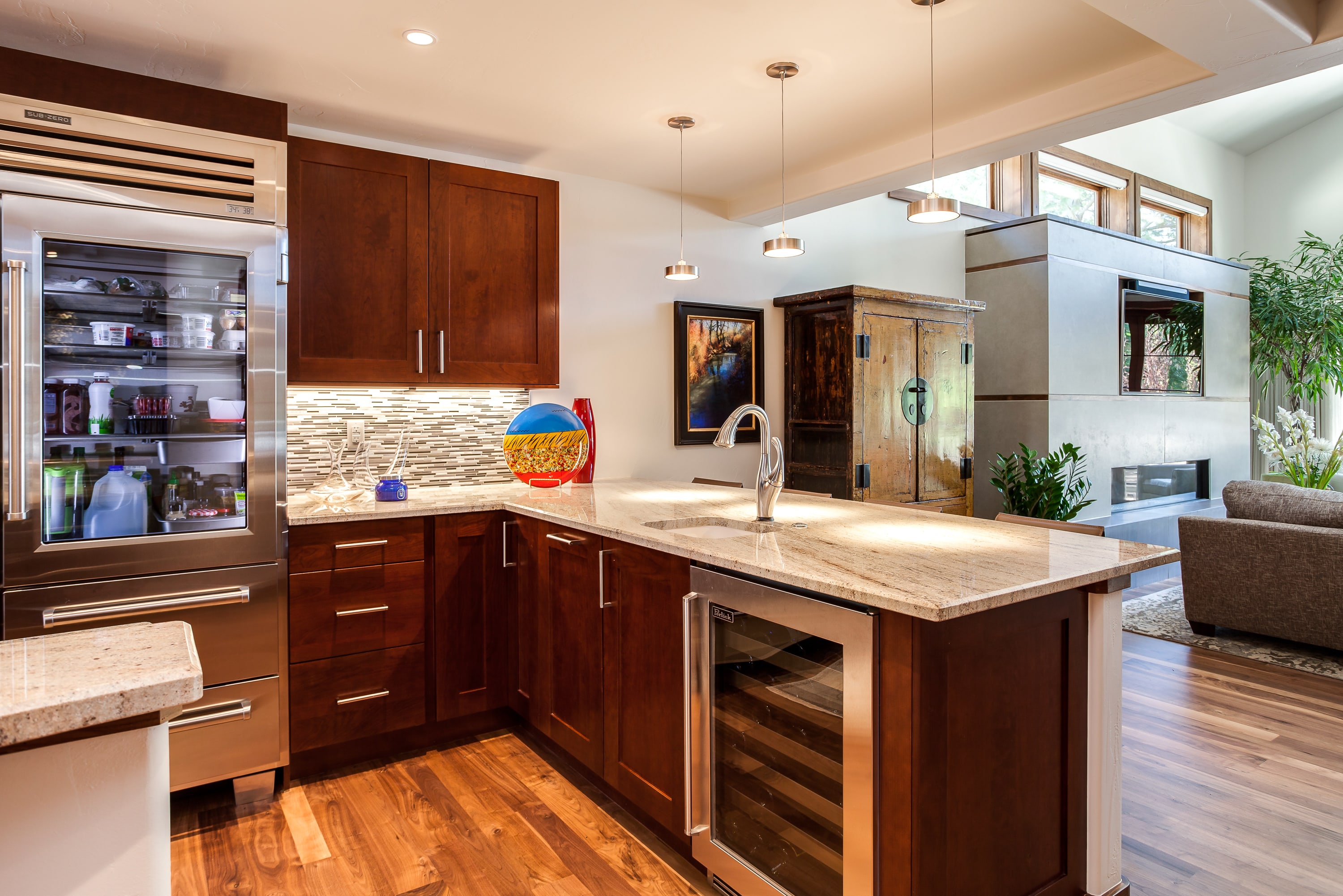
We recently did a kitchen renovation for a client who loves to cook, and we made her dreams come true by recommending a U-shaped island. Not only did this island provide a tremendous amount of storage space, we were also able to place the microwave in the island configuration and provide a comfortable seating area. For U-shaped islands to work, you need to have lots of space. If you are considering a U-shaped island or one is recommended, bear in mind they are large and therefore there is lots of space to navigate and clean. The size tends to cut off the space in some kitchens. We help our clients maximize the storage space by providing swing devices in floor cabinets such as a lazy Susan or base pull-out accessories.
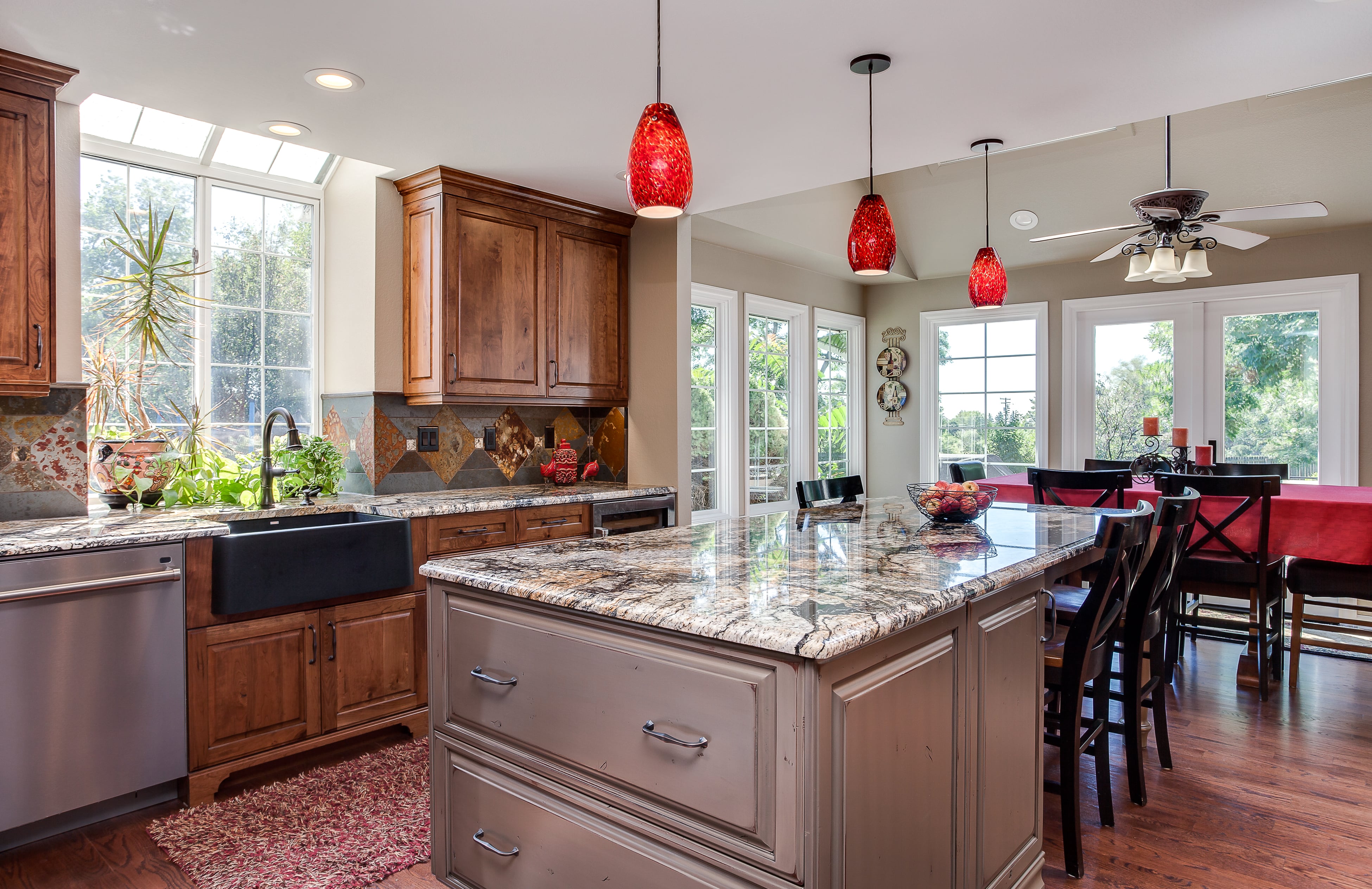
We recommend Galley islands for clients looking for clean lines and an open concept because they promote workflow in the kitchen and create a streamlined look. The absence of curves or corners in a Galley-shaped island maximizes storage space and makes bar stool seating easy. Some of our clients shy away from a Galley-shaped island finding them to lack visual appeal. We can create a wow effect for Galley-shaped islands by specifying head-turning cabinets and cabinet hardware.
What if your kitchen is not large enough to accommodate an island? Go mobile. Islands on wheels provide the functionality and storage benefits of an island without taking up a lot of space. Many rolling islands can be tucked underneath countertops when not in use. When an additional prep area is needed, simply roll them out. Rolling islands are great for smaller kitchens. However, because of their smaller stature, they do not provide as much storage or prep area as a permanent option.
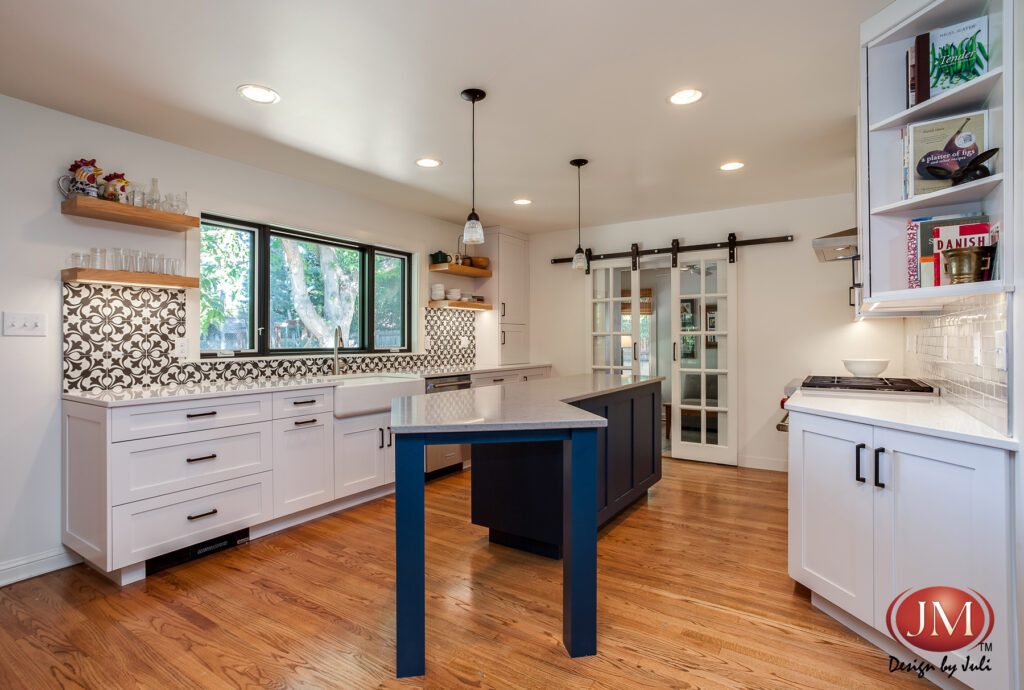
What shaped island will work best for you? That depends on the look, space, and functionality that you want. We can recommend an island shape best suited for your needs and desires. Give us a call or stop by the showroom to discuss the options available to you.
To contact someone on our design team please click here to schedule an appointment online or contact us at of our locations.
We have Four Colorado Locations to Serve You
JM Kitchen & Bath Design – Denver
2324 S. Colorado Blvd
Denver, CO 80222
(303) 300-4400
Showrooms Hours: Mon-Fri 9:00 am-5:00 pm, Sat 9:00 am-3:00 pm
*Appointments are encouraged, however, walk-ins are always welcome.
JM Kitchen & Bath Design – Castle Rock
1375 Caprice Drive
Castle Rock, CO 80109
(303) 688-8279
Showrooms Hours: Monday by Appointment Only, Tues-Fri 9:00 am-5:00 pm Saturday 9:00 am-1:00 pm
*Appointments are encouraged, however, walk-ins are always welcome.
JM Kitchen & Bath Design – Colorado Springs
4557 Austin Bluffs Pkwy
Colorado Springs, CO 80918
(719) 596-9990
Showroom Hours: Monday-Friday 9:30 am-5:30 pm Saturday 10:00 am-2:00 pm
*Appointments are encouraged, however, walk-ins are always welcome.
JM Kitchen & Bath Design – Arvada
Arvada Market Place
7390 W 52nd Ave, Suite A
Arvada, CO 80002
(720) 674-6880
Showroom Hours: Monday – Friday 9:00 am – 6:00 pm Saturday 10:00 am – 4:00 pm
*Appointments are encouraged, however, walk-ins are always welcome.



















