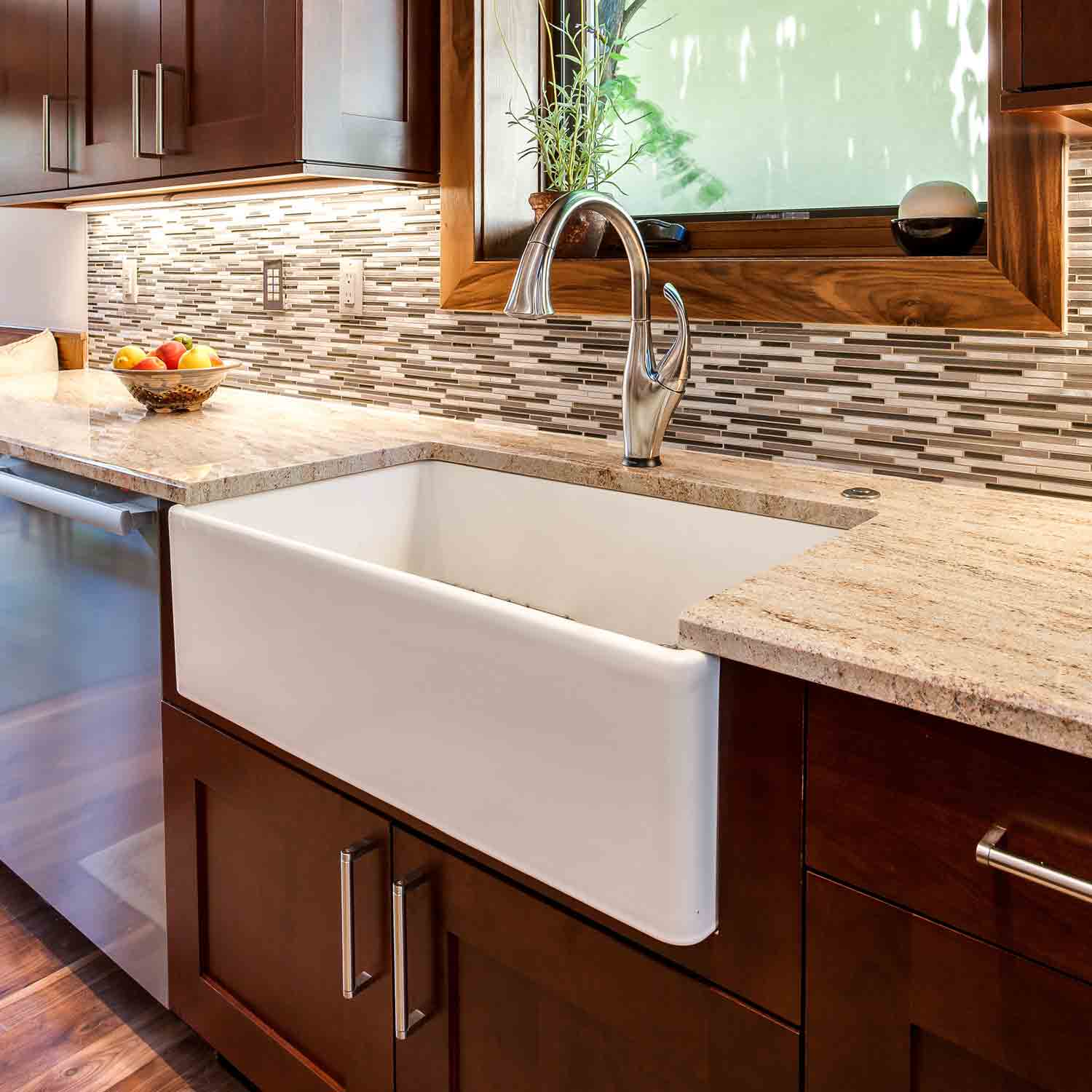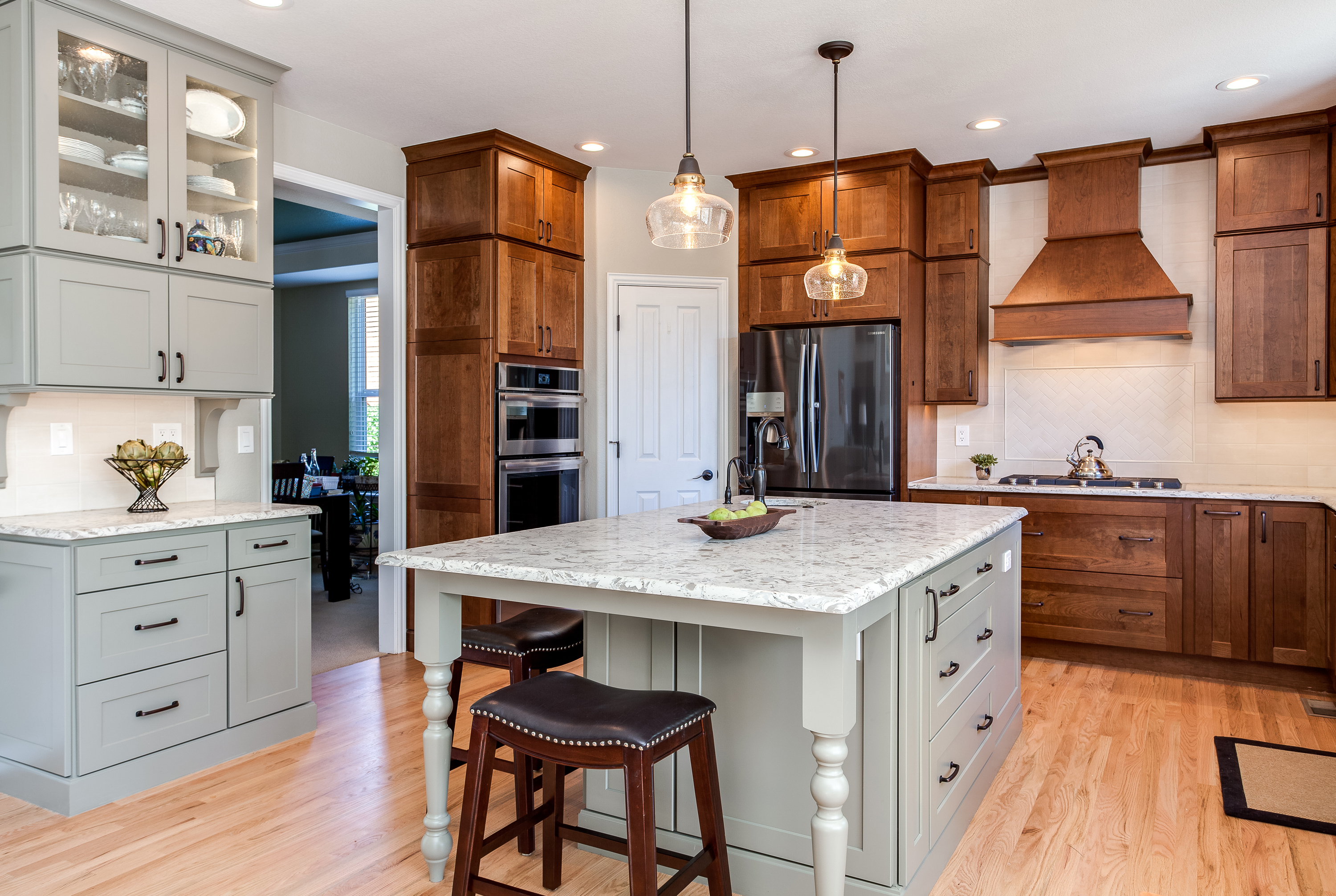We thrive on the enthusiasm our clients have when they are starting the design process for a new kitchen and/or bath. Many clients come to one of our showrooms armed with Internet research, and we love hearing their thoughts and ideas regarding style and look. With the abundance of information available online, you might think that you know exactly what you want and need for the kitchen of your dreams.
You may be wondering why you even need a kitchen and bath showroom?
Let us count the ways:
Role 1: Curator of Information
We will help you curate the information and images that you have collected to assure that your photos and ideas transform from concept and vision into reality. You should expect your kitchen designer to ask lots of questions and listen intently to your responses to help you sift through the options. For example, if you searched for farmhouse sink options on a home renovation site such as houzz.com, your query would generate 77,000 different farmhouse sinks. Which one will work best for you? It’s our job to make recommendations by asking the right questions, curating options, and summarizing key facts.

Role 2: Developing Specifications
We want you to relish in focusing on how your finished room will look while we ensure that the products you select are within your budget, that everything functions properly, and that your project is completed without a hitch.
We develop detailed specifications for every aspect of your job. That enables us to provide you with apples-to-apples comparisons and helps you receive the best value. We will develop a schedule for your entire project, starting with demolition and working through final punch list corrections.
Developing specifications is where the rubber meets the road. It’s one thing to specify recessed ceiling lights. It’s another to specify recessed ceiling lights and detail where they are to be located and how they will be installed thereby guaranteeing that your finished room will always be seen in its best light.
Role 3: Construction Management
We manage the construction process to ensure that timelines and quality standards are met. We almost always advise our clients to include time and financial contingencies because there is almost always a surprise. We manage the construction on site to deal with surprises and develop troubleshooting recommendations for your consideration as necessary.
Role 4: Time Manager
A kitchen and bath showroom will help you with time management. We know typical delivery timelines for the products we carry. We will build in longer lead times if you select custom cabinetry because the cabinets will be made to order. Longer lead times are also a fact of life for a custom finish on kitchen faucets, cabinets, and door hardware. We will inquire about your desired timeline and present a realistic schedule that meets your needs.
Role 5: Troubleshooter
We take the lead in solving any problems that occur throughout the project regardless of who is responsible.
Role 6: Hand Holder and Friend
We understand and appreciate the fact that your design project is can be a stressful undertaking, and we’ll work with you to ease stress and make the renovation process one that is enjoyable for all concerned.
A Design to Fit Your Style

Our most important role is this, to help you figure out the kitchen that is just right for you and your family! How will you have the kitchen of your dreams if you haven’t fully realized what exactly that means to you and your family?
It’s easy to become enamored with the latest bells and whistles or romanced by what you watch on home improvement television. Great kitchens offer the perfect combination of style and function with the function being determined by the needs of you and your family. That’s why we start the design process by asking our clients the following questions: What will take place in your kitchen? Who will use the kitchen most often and for what purposes?
Overall kitchen design, appliances, and features are determined by your style, taste, preferences, and how you plan to use your kitchen. A recent survey by the National Kitchen & Bath Association of 800 homeowners who recently remodeled their kitchens found that there are three major types of cooks.
Nearly half of all homeowners, according to the NKBA, are pressed for time and want to prepare meals as quickly as possible. For those who are time-pressed, consider appliances that reduce cooking times without compromising taste such as an induction cooktop and convection oven.
Cooking in Your Dream Kitchen
The in-home chef is the second major type of cook identified by the NKBA survey. Those who love to cook for family and friends will be attracted to space to experiment with new recipes. The in-home chef truly appreciates a well-organized kitchen, with storage solutions that provide a place for everything. The in-home chef also wants professional-grade ranges, ovens, and dishwashers and appreciates sink workstations featuring cutting boards, colanders, racks, and other accessories that help save space and provide an efficient place for meal preparation.
The high-tech cook is attracted to smart appliances that can interact with a digital personal assistant, maintain grocery lists and develop recipes based on the contents of the refrigerator. High-tech kitchens feature motion sensors to activate water flow from faucets and turn on lighting or charge your smart devices on a countertop or in a cabinet. These cutting-edge features not only add a sense of wow to a new kitchen they also help to make life easier.
The NKBA study found that the many different functions that a kitchen serves for your family influences design, features product, and material selection. If you would like to discuss the options best suited for your lifestyle and kitchen uses, or if you’d like additional information about what you can expect from a professional showroom, please call us, contact us online here, or stop by any of our locations.
We have Four Colorado Locations to Serve You
JM Kitchen & Bath Design – Denver
2324 S. Colorado Blvd
Denver, CO 80222
(303) 300-4400
Showrooms Hours: Mon-Fri 9:00 am-5:00 pm, Sat 9:00 am-3:00 pm
*Appointments are encouraged, however, walk-ins are always welcome.
JM Kitchen & Bath Design – Castle Rock
1375 Caprice Drive
Castle Rock, CO 80109
(303) 688-8279
Showrooms Hours: Monday by Appointment Only, Tues-Fri 9:00 am-5:00 pm Saturday 9:00 am-1:00 pm
*Appointments are encouraged, however, walk-ins are always welcome.
JM Kitchen & Bath Design – Colorado Springs
4557 Austin Bluffs Pkwy
Colorado Springs, CO 80918
(719) 596-9990
Showroom Hours: Monday-Friday 9:30 am-5:30 pm Saturday 10:00 am-2:00 pm
*Appointments are encouraged, however, walk-ins are always welcome.
JM Kitchen & Bath Design – Arvada
Arvada Market Place
7390 W 52nd Ave, Suite A
Arvada, CO 80002
(720) 674-6880
Showroom Hours: Monday – Friday 9:00 am – 6:00 pm Saturday 10:00 am – 4:00 pm
*Appointments are encouraged, however, walk-ins are always welcome.



















